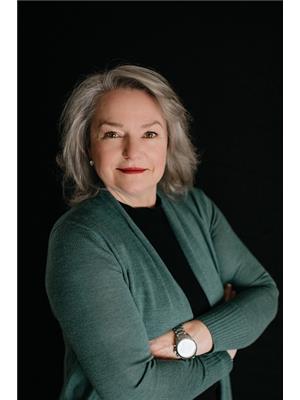103 South Harbour Drive, Kawartha Lakes Bobcaygeon
- Bedrooms: 3
- Bathrooms: 3
- Type: Residential
- Added: 7 days ago
- Updated: 2 days ago
- Last Checked: 19 hours ago
Sophisticated on South Harbour - Port 32 is a well-established active Bobcaygeon community on the shores of Pigeon Lake. It is best known for its well-constructed homes and endless beautifully landscaped properties. Join in an impromptu social hour by the lake or one of the many social events at the private Shore Spa community club. Walk along the intertwining picturesque trails, or enjoy a game of tennis, pickleball or dip in the pool. You can be as social as you likeits a welcoming community. This home feels grand, sitting on a knoll on a corner lot commanding a view of greenery and sky. Bright and spacious rooms, with 6 different walkouts allowing you immediate access to your garden on both levels. Entertain with ease in your formal dining room, make good use of the separate bar and coffee station in the butlers pantry. The modern eat-in kitchen opens to the living room, with vaulted ceilings, propane fireplace and access to the screened porch. The main floor primary suite has his and her closets, ensuite with a jet tub and access to the porch. The expansive lower level provides plenty of natural light, walkouts to the lower-level patio, fireplace, two guest bedrooms, four-piece bath, office, den and utility storage/workshop. An oversized shed and private garden well are pure luxury for the avid gardener. The oversized attached two-car garage completes the package. Under 2 hours from the GTA and under an hour to Peterborough and Lindsay. (id:1945)
powered by

Property Details
- Cooling: Central air conditioning
- Heating: Forced air, Propane
- Stories: 1
- Structure Type: House
- Exterior Features: Brick
- Foundation Details: Concrete
- Architectural Style: Bungalow
Interior Features
- Basement: Finished, Full, Walk out
- Appliances: Washer, Refrigerator, Central Vacuum, Dishwasher, Stove, Dryer, Microwave, Window Coverings, Garage door opener remote(s), Water Heater
- Bedrooms Total: 3
- Fireplaces Total: 2
- Bathrooms Partial: 1
Exterior & Lot Features
- Lot Features: Level lot, Sloping, Level
- Water Source: Municipal water
- Parking Total: 6
- Water Body Name: Pigeon
- Parking Features: Attached Garage
- Building Features: Fireplace(s)
- Lot Size Dimensions: 225 x 145 FT ; 0.39 acre
Location & Community
- Directions: South Harbour/Marina Drive
- Common Interest: Freehold
- Community Features: Community Centre
Utilities & Systems
- Sewer: Sanitary sewer
- Utilities: Sewer, Cable
Tax & Legal Information
- Tax Year: 2024
- Tax Annual Amount: 6049.52
- Zoning Description: R1-S1
Additional Features
- Security Features: Security system, Smoke Detectors
Room Dimensions
This listing content provided by REALTOR.ca has
been licensed by REALTOR®
members of The Canadian Real Estate Association
members of The Canadian Real Estate Association















