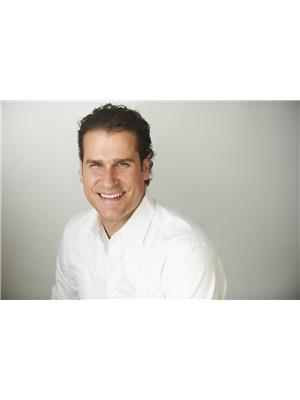108 Seminole Avenue, Toronto
- Bedrooms: 6
- Bathrooms: 7
- Type: Residential
Source: Public Records
Note: This property is not currently for sale or for rent on Ovlix.
We have found 6 Houses that closely match the specifications of the property located at 108 Seminole Avenue with distances ranging from 2 to 10 kilometers away. The prices for these similar properties vary between 1,458,000 and 2,978,000.
Nearby Places
Name
Type
Address
Distance
Scarborough Hospital
Hospital
3050 Lawrence Ave E
1.0 km
David and Mary Thomson Collegiate Institute
School
2740 Lawrence Ave E
1.5 km
Thomson Memorial Park
Park
1005 Brimley Rd
1.5 km
Jean Vanier Catholic Secondary School
School
959 Midland Ave
1.6 km
Cedarbrae Collegiate Institute
School
550 Markham Rd
1.7 km
Babies R Us CEDARBRAE MALL
Store
3495 Lawrence Ave E
1.8 km
Masaryk Memorial Institute Inc
Establishment
450 Scarborough Golf Club Rd
2.4 km
Bombay Palace
Restaurant
795 Markham Rd
2.5 km
R.H. King Academy
School
3800 St Clair Ave E
2.9 km
Scarborough Town Centre
Shopping mall
300 Borough Drive
3.4 km
Mandarin Restaurant
Meal takeaway
2206 Eglinton Ave E
3.4 km
Super Buffet
Restaurant
1221 Markham Rd
3.5 km
Property Details
- Cooling: Central air conditioning
- Heating: Forced air, Natural gas
- Stories: 2
- Structure Type: House
- Exterior Features: Steel, Brick
- Foundation Details: Concrete
Interior Features
- Basement: Finished, Walk out, N/A
- Appliances: Central Vacuum
- Bedrooms Total: 6
- Bathrooms Partial: 1
Exterior & Lot Features
- Lot Features: Carpet Free, In-Law Suite
- Water Source: Municipal water
- Parking Total: 4
- Parking Features: Detached Garage
- Lot Size Dimensions: 58.16 x 101 FT
Location & Community
- Directions: Lawrence/Mccowan
- Common Interest: Freehold
Utilities & Systems
- Sewer: Sanitary sewer
Tax & Legal Information
- Tax Annual Amount: 3712.35
Best of the Best! Custom Built House with spectacular 4+2 bedrooms featuring the utmost in luxurious finishes and a 2-car garage. The dramatic entry foyer boasts a magnificent 12-foot height. The living and dining rooms perfectly balance open concept spaces. The dream kitchen includes top-of-the-line appliances, an oversized island, a breakfast area, a second kitchen, and endless storage. The oversized family room features floor-to-ceiling, wall-to-wall windows, filling the space with natural sunlight. On the second floor, the oversized primary retreat is complete with an expansive sitting area, his and her dressing rooms, and a spa-style five-piece Ensuite bathroom. Three other well-designed bedroom suites and a laundry room complete this level. (id:1945)
Demographic Information
Neighbourhood Education
| Master's degree | 10 |
| Bachelor's degree | 55 |
| University / Above bachelor level | 15 |
| College | 110 |
| University degree at bachelor level or above | 80 |
Neighbourhood Marital Status Stat
| Married | 300 |
| Widowed | 30 |
| Divorced | 30 |
| Separated | 10 |
| Never married | 225 |
| Living common law | 25 |
| Married or living common law | 330 |
| Not married and not living common law | 300 |
Neighbourhood Construction Date
| 1961 to 1980 | 55 |
| 2001 to 2005 | 10 |
| 1960 or before | 160 |






