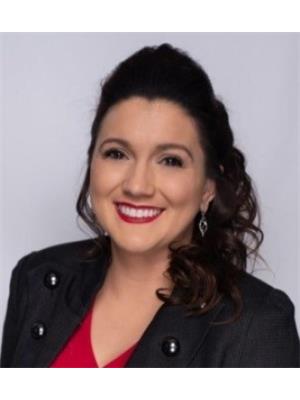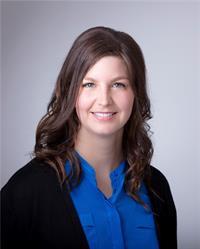808 Mclaughlin Dr, Moncton
- Bedrooms: 3
- Bathrooms: 2
- Living area: 1600 square feet
- Type: Residential
- Added: 92 days ago
- Updated: 22 days ago
- Last Checked: 22 days ago
WELCOME TO 808 MCLAUGHLIN DRIVE, MONCTON NB. This property has so much to offer. GREAT LOCATION FOR A HOME BUSINESS! This home features 4 bedrooms ( 2 non-conforming) and 1 1/2 bath( 2 pcs and a 5 pcs). Lots of updates. Large eat-in KITCHEN with STAINLESS STEER APPLIANCES , kitchen island. Living room has mini split for heating and cooling and a wood stove . BEAUTIFUL SHED( to be negotiated)fully finished 12x12 with bathroom) and EXTRA LARGE DOUBLE GARAGE(32x40 insulated and finished) WITH LOFT ( unfinished 15x40)AND ADDITION SPACE ADDED on side(12x26). LOTS OF PARKING SPACE. LOCATED 2 mins from Costco and close to schools. LOTS OF OUTDOOR SPACE IN THE CITY. Book your viewing! (id:1945)
powered by

Property Details
- Heating: Baseboard heaters, Electric
- Stories: 1.5
- Structure Type: House
- Exterior Features: Vinyl siding
- Foundation Details: Block, Concrete
Interior Features
- Basement: Partially finished, Common
- Flooring: Hardwood, Vinyl
- Appliances: Dishwasher
- Living Area: 1600
- Bedrooms Total: 3
- Bathrooms Partial: 1
- Above Grade Finished Area: 1750
- Above Grade Finished Area Units: square feet
Exterior & Lot Features
- Lot Features: Central island
- Water Source: Drilled Well, Well
- Parking Features: Detached Garage, Gravel
- Building Features: Street Lighting
- Lot Size Dimensions: 2207 SQ METERS
Location & Community
- Directions: First house on left after overpass on McLaughlin. CIVIC # 808
- Common Interest: Freehold
Utilities & Systems
- Utilities: Cable, Telephone
Tax & Legal Information
- Parcel Number: 00999094
Room Dimensions
This listing content provided by REALTOR.ca has
been licensed by REALTOR®
members of The Canadian Real Estate Association
members of The Canadian Real Estate Association
















