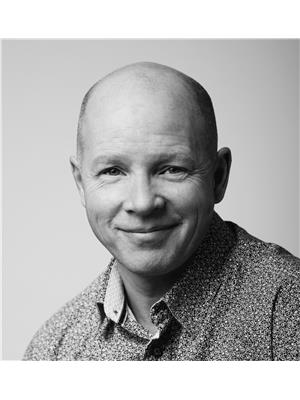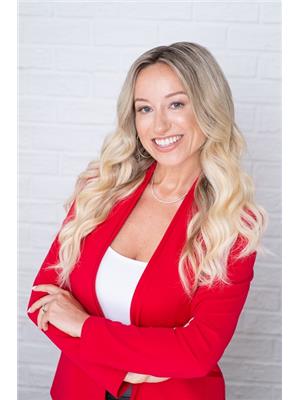3528 Harvard Avenue, Niagara Falls
- Bedrooms: 4
- Bathrooms: 2
- Living area: 1880 square feet
- Type: Residential
Source: Public Records
Note: This property is not currently for sale or for rent on Ovlix.
We have found 6 Houses that closely match the specifications of the property located at 3528 Harvard Avenue with distances ranging from 2 to 10 kilometers away. The prices for these similar properties vary between 475,000 and 815,000.
Nearby Places
Name
Type
Address
Distance
Westlane Secondary School
School
5960 Pitton Rd
3.9 km
De Veaux Woods State Park
Park
3180 De Veaux Woods Drive
4.3 km
Wendy's
Restaurant
4850 Clifton Hill
4.8 km
Fallsview Indoor Waterpark
Amusement park
5685 Falls Avenue
4.9 km
Crowne Plaza Niagara Falls - Fallsview
Lodging
5685 Falls Ave
4.9 km
Casino Niagara
Casino
5705 Falls Ave
4.9 km
Skylon Tower
Restaurant
5200 Robinson St
5.0 km
Queen Victoria Park
Park
Niagara Pkwy
5.1 km
Bird Kingdom
Park
5651 River Rd
5.1 km
Table Rock Fast Food
Gym
6650 Niagara River Pkwy
5.1 km
Hilton Hotel and Suites Niagara Falls/Fallsview
Lodging
6361 Fallsview Blvd
5.1 km
Niagara College Canada, Maid of the Mist Campus
School
5881 Dunn St
5.1 km
Property Details
- Cooling: Central air conditioning
- Heating: Forced air, Natural gas
- Year Built: 1963
- Structure Type: House
- Exterior Features: Vinyl siding, Other, Brick Veneer
- Foundation Details: Poured Concrete
Interior Features
- Basement: Finished, Full
- Appliances: Washer, Refrigerator, Dishwasher, Stove, Dryer, Microwave
- Living Area: 1880
- Bedrooms Total: 4
- Above Grade Finished Area: 1180
- Below Grade Finished Area: 700
- Above Grade Finished Area Units: square feet
- Below Grade Finished Area Units: square feet
- Above Grade Finished Area Source: Other
- Below Grade Finished Area Source: Other
Exterior & Lot Features
- Lot Features: Paved driveway, In-Law Suite
- Water Source: Municipal water
- Parking Total: 6
- Parking Features: Attached Garage, Carport
Location & Community
- Directions: Dorchester | McGill | Harvard
- Common Interest: Freehold
- Subdivision Name: 207 - Casey
- Community Features: Quiet Area, School Bus
Utilities & Systems
- Sewer: Municipal sewage system
Tax & Legal Information
- Tax Annual Amount: 3681
- Zoning Description: R1
Welcome to 3528 Harvard Ave, Niagara Falls. This home has been completely renovated with top end designs and finishings. Located in quiet prestigious north end location, close to top schools, shopping and many amenities. The main floor features open concept living with large window in the living letting in tons of natural light, custom kitchen with breakfast island, walk in pantry and dining area. Upper level offers generous sized master bedroom, 2 additional bedrooms and beautiful 4pc bathroom. The lower level is bright and open with large rec room, 4th bedroom and 3pc bath with large walk-in shower. Plenty of storage space in furnace room & crawl space. Double car garage and private yard are an added bonus. Nothing to do here, must be seen. Call for private showing (id:1945)
Demographic Information
Neighbourhood Education
| Master's degree | 15 |
| Bachelor's degree | 35 |
| Certificate of Qualification | 10 |
| College | 30 |
| University degree at bachelor level or above | 45 |
Neighbourhood Marital Status Stat
| Married | 210 |
| Widowed | 25 |
| Divorced | 10 |
| Separated | 5 |
| Never married | 60 |
| Living common law | 15 |
| Married or living common law | 225 |
| Not married and not living common law | 100 |
Neighbourhood Construction Date
| 1961 to 1980 | 100 |
| 1960 or before | 50 |








