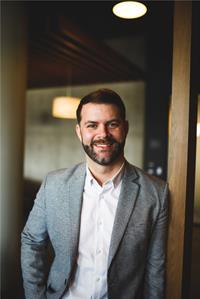243 Queen Street N Unit Part C, Hamilton
- Living area: 10000 square feet
- Type: Commercial
- Added: 39 days ago
- Updated: 17 days ago
- Last Checked: 18 hours ago
10,000 SF OF COST EFFECTIVE RETAIL/WAREHOUSING SPACE AVAILABLE. OPTION TO EXPAND SPACE INTO LARGER UNITS UP TO 80,000 SF, FLEXIBLE TERMS AVAILABLE. 25'-50' CLEAR HEIGHT, WITH SEVERAL DRIVE-IN SHIPPING DOORS. ADDITIONAL LANDS AVAILABLE FOR OUTDOOR STORAGE/TRAILER PARKING. PARKING FOR 75+ VEHICLES. LOCATED APPROXIMATELY 5 MINS FROM HWY 403 & QEW. (id:1945)
Show
More Details and Features
Property DetailsKey information about 243 Queen Street N Unit Part C
- Stories: 1
- Building Area Total: 10000
Interior FeaturesDiscover the interior design and amenities
- Basement: None
- Living Area: 10000
Exterior & Lot FeaturesLearn about the exterior and lot specifics of 243 Queen Street N Unit Part C
- Water Source: Municipal water
Location & CommunityUnderstand the neighborhood and community
- Directions: BARTON ST W & QUEEN ST N
- Common Interest: Freehold
- Street Dir Suffix: North
- Subdivision Name: 101 - Strathcona Central North
Business & Leasing InformationCheck business and leasing options available at 243 Queen Street N Unit Part C
- Lease Amount: 9
Property Management & AssociationFind out management and association details
- Association Fee Includes: Common Area Maintenance, Insurance
Utilities & SystemsReview utilities and system installations
- Sewer: Municipal sewage system
Tax & Legal InformationGet tax and legal details applicable to 243 Queen Street N Unit Part C
- Zoning Description: D2 & P5

This listing content provided by REALTOR.ca
has
been licensed by REALTOR®
members of The Canadian Real Estate Association
members of The Canadian Real Estate Association
Nearby Listings Stat
Active listings
329
Min Price
$1
Max Price
$6,500
Avg Price
$2,138
Days on Market
34 days
Sold listings
112
Min Sold Price
$17
Max Sold Price
$7,500
Avg Sold Price
$2,182
Days until Sold
48 days


















