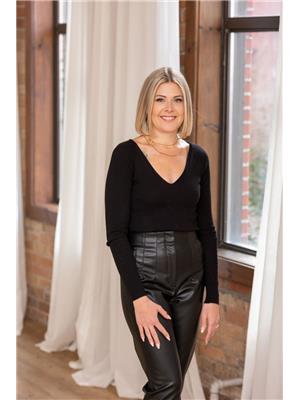1010 Well Street, Wilberforce
- Bedrooms: 3
- Bathrooms: 1
- Living area: 944 square feet
- Type: Residential
- Added: 6 hours ago
- Updated: 5 hours ago
- Last Checked: 3 minutes ago
Fantastic bungalow in the quaint town of Wilberforce. Situated on a quiet cul de sac. Walk to the library, school and grocery store. High speed internet and cell service available. New in 2024, LVP flooring through out, washer , dryer, water heater and eavestroughs Beautifully refreshed bathroom, lovely south-west exposure on very private level landscaped lot. (id:1945)
powered by

Property DetailsKey information about 1010 Well Street
Interior FeaturesDiscover the interior design and amenities
Exterior & Lot FeaturesLearn about the exterior and lot specifics of 1010 Well Street
Location & CommunityUnderstand the neighborhood and community
Utilities & SystemsReview utilities and system installations
Tax & Legal InformationGet tax and legal details applicable to 1010 Well Street
Room Dimensions

This listing content provided by REALTOR.ca
has
been licensed by REALTOR®
members of The Canadian Real Estate Association
members of The Canadian Real Estate Association
Nearby Listings Stat
Active listings
1
Min Price
$399,900
Max Price
$399,900
Avg Price
$399,900
Days on Market
0 days
Sold listings
0
Min Sold Price
$0
Max Sold Price
$0
Avg Sold Price
$0
Days until Sold
days
Nearby Places
Additional Information about 1010 Well Street











