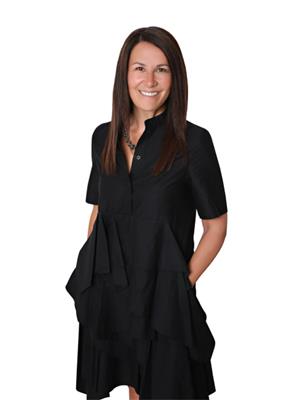100 Bur Oak, Thorold
- Bedrooms: 4
- Bathrooms: 3
- Type: Townhouse
- Added: 7 days ago
- Updated: 6 days ago
- Last Checked: 8 hours ago
MOUNTAIN VIEW BUILT, 1721 SQ FEET, ELEVATION A, MODEL- RIDLEY 11 , 3 Bdrms + LOFT, 3 Baths All Brick, End-Unit Townhome feels like a Semi with open concept living & dining area with Modern Kitchen , Stainless Steel appliances, Hardwood on Main , huge backyard. 2nd Level have 3 bedrooms Plus Loft and Laundry. The primary bedroom is bright and spacious with walk-in closets & 4pc ensuite . The other 2 bedrooms share a 3pc bathroom. Loft space upstairs is perfect for remote work. (id:1945)
powered by

Property Details
- Cooling: Central air conditioning
- Heating: Forced air, Natural gas
- Stories: 2
- Structure Type: Row / Townhouse
- Exterior Features: Brick Facing
Interior Features
- Basement: Unfinished, N/A
- Flooring: Hardwood, Ceramic
- Appliances: Washer, Refrigerator, Dishwasher, Stove, Dryer
- Bedrooms Total: 4
- Bathrooms Partial: 1
Exterior & Lot Features
- Water Source: Municipal water
- Parking Total: 2
- Parking Features: Attached Garage
- Lot Size Dimensions: 26.41 x 100.1 FT
Location & Community
- Directions: Juneberry Rd & Bur Oak Dr.
- Common Interest: Freehold
Utilities & Systems
- Sewer: Sanitary sewer
Tax & Legal Information
- Tax Annual Amount: 1495.47
Room Dimensions

This listing content provided by REALTOR.ca has
been licensed by REALTOR®
members of The Canadian Real Estate Association
members of The Canadian Real Estate Association
















