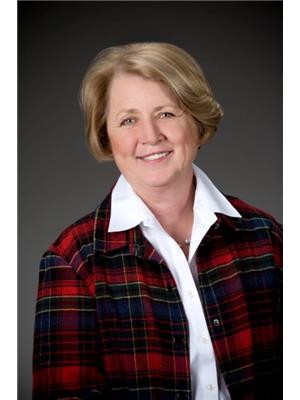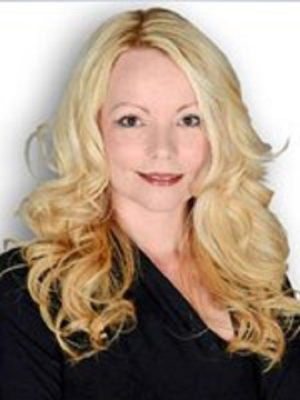1726 Bay Shore Road W, Douro Dummer
- Bedrooms: 4
- Bathrooms: 3
- Type: Residential
- Added: 217 days ago
- Updated: 3 days ago
- Last Checked: 17 hours ago
Stoney Lake is a winter wonderland of pure leisure, with access to a ski-doo trail right at the shoreline, snowshoeing, ice fishing and ice skating. A short drive away to cross-country ski trails. Over 3,500 sqft of living space on two levels plus a fully finished lower level. Space for year-round entertaining. The open-concept design boasts an oversized kitchen equipped with two large islands. The living room/dining room is combined with a cozy wood-burning fireplace, vaulted ceilings, and walls adorned with windows. This area provides a seamless walk-out to a spacious deck. The Primary suite loft features a walk-in closet, ensuite bathroom, and a work area with waterfront views. The finished lower level has a family room, additional sleeping space, laundry, and bath. Outside, the property offers a northwestern exposure, perfect for catching sunsets over Stoney Lake throughout the year. The level lot ensures easy access to the shoreline, a covered outdoor kitchen and a patio area. (id:1945)
powered by

Property Details
- Cooling: Central air conditioning
- Heating: Forced air, Propane
- Stories: 1.5
- Structure Type: House
- Exterior Features: Wood, Log
- Foundation Details: Block
Interior Features
- Basement: Finished, Full
- Appliances: Refrigerator, Dishwasher, Stove, Range, Microwave
- Bedrooms Total: 4
Exterior & Lot Features
- View: Direct Water View
- Lot Features: Level, Recreational
- Parking Total: 10
- Water Body Name: Stoney
- Lot Size Dimensions: 149.6 x 630 FT
Location & Community
- Directions: County Rd 6/South Bay Rd
- Street Dir Suffix: West
Utilities & Systems
- Sewer: Septic System
- Utilities: DSL*, Electricity Connected
Tax & Legal Information
- Tax Year: 2023
- Tax Annual Amount: 8867.98
- Zoning Description: SR
Room Dimensions
This listing content provided by REALTOR.ca has
been licensed by REALTOR®
members of The Canadian Real Estate Association
members of The Canadian Real Estate Association















