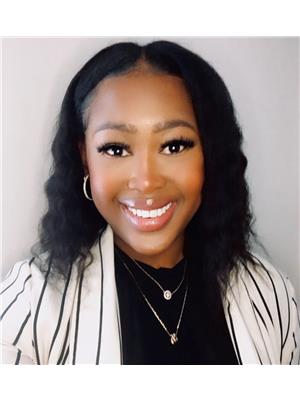611 10024 Jasper Av Nw, Edmonton
- Bedrooms: 1
- Bathrooms: 1
- Living area: 41.91 square meters
- Type: Apartment
- Added: 1 day ago
- Updated: 1 days ago
- Last Checked: 16 hours ago
LIVE, WORK, PLAY! This stunning , very well priced 6th FLOOR 1 bed/1 bath New York Style Loft with SOUTH RIVER VALLEY PARK VIEW features IN-SUITE LAUNDRY, GRANITE COUNTERTOPS,10' CEILINGS, epoxy CONCRETE FLOORING and much more !The Cambridge Lofts is the ONLY residential building in DOWNTOWN that offers convenience of direct secured access to the LRT central station & public transportation, INDOOR PEDWAY system, only minutes to Rogers Place, Grant MacEwan College, U of A & DOWNTOWN shopping center, Groceries, Bars, Restaurants, Art Gallery, Winspear Centre, new Library, Farmers Market, Transit & the River Valley. Extremely WALKABLE - in the winter months there is no need to go outdoors with excellent Pedway connections.Building is AIRBNB & also pet FRIENDLY and very well managed. Front Door Access is by Intercom Buzzer with the Doorman on site. Quick Possession Available. Immerse yourself in the culture and lifestyle that downtown living has to offer in this affordable option. (id:1945)
powered by

Property Details
- Heating: Hot water radiator heat
- Year Built: 1968
- Structure Type: Apartment
- Architectural Style: Loft
Interior Features
- Basement: None
- Appliances: Washer, Refrigerator, Dishwasher, Stove, Dryer, Hood Fan
- Living Area: 41.91
- Bedrooms Total: 1
Exterior & Lot Features
- View: City view, Valley view
- Lot Features: No Smoking Home
- Lot Size Units: square meters
- Building Features: Ceiling - 10ft
- Lot Size Dimensions: 4.9
Location & Community
- Common Interest: Condo/Strata
Property Management & Association
- Association Fee: 333.72
- Association Fee Includes: Exterior Maintenance, Property Management, Water, Insurance, Other, See Remarks
Tax & Legal Information
- Parcel Number: 10027927
Room Dimensions
This listing content provided by REALTOR.ca has
been licensed by REALTOR®
members of The Canadian Real Estate Association
members of The Canadian Real Estate Association















