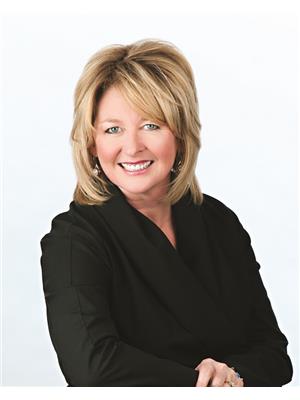42 Kambalda Road, Brampton
- Bedrooms: 7
- Bathrooms: 7
- Type: Residential
- Added: 6 days ago
- Updated: 5 hours ago
- Last Checked: 2 minutes ago
Welcome to your future home where you have everything done to perfection, a true Show stopper with loads of upgrades. Boasting over 4600 sq of living space. With 7 bed and 7 bath. A LEGAL 2nd Dwelling for rental (rented for $2000) and the side is with huge Rec room with massive storage, drop down movie screen, and place to put your projector, WET BAR with built in wifi lights and custom STEAM SHOWER built just 4 months back along with a owner storage space. Newly stamped concrete around the house, newly fenced, Two laundry's one on second level and another in rental unit. Pot lights throughout the house, custom accent wall in family room with wifi enabled built in lights. All closets including on ground and 2nd level costumed for maximum storage. East facing with sunlight in all rooms through the day, siding on a park and walking distance to Frootland, KFC, and New school right around the corner.
powered by

Show
More Details and Features
Property DetailsKey information about 42 Kambalda Road
- Cooling: Central air conditioning, Ventilation system
- Heating: Forced air, Natural gas
- Stories: 2
- Structure Type: House
- Exterior Features: Brick, Stone
- Foundation Details: Poured Concrete
- Total Living Space: 4600 sq ft
- Bedrooms: 7
- Bathrooms: 7
Interior FeaturesDiscover the interior design and amenities
- Basement: Finished, Separate entrance, N/A
- Flooring: Hardwood
- Appliances: Oven - Built-In, Garage door opener remote(s), Water Heater
- Bedrooms Total: 7
- Fireplaces Total: 1
- Bathrooms Partial: 1
- Secondary Dwelling: Type: Legal, Rental Income: $2000
- Rec Room: Features: Massive storage, Drop down movie screen, Projector space, Wet bar with built-in wifi lights
- Custom Features: Steam Shower: Built 4 months ago, Accent Wall: Custom in family room with wifi enabled built-in lights, Closets: All closets on ground and 2nd level customized for maximum storage
- Laundry: Units: Main House: 1, Rental Unit: 1
- Lighting: Pot lights throughout the house
Exterior & Lot FeaturesLearn about the exterior and lot specifics of 42 Kambalda Road
- Water Source: Municipal water
- Parking Total: 5
- Parking Features: Garage
- Building Features: Fireplace(s)
- Lot Size Dimensions: 41 x 90 FT
- Concrete: Newly stamped around the house
- Fencing: Newly fenced
- Facing: East
Location & CommunityUnderstand the neighborhood and community
- Directions: MAYFIELD & BRISDALE
- Common Interest: Freehold
- Nearby Amenities: Frootland, KFC, New school
- Surrounding: Siding on a park
- Walking Distance: To nearby amenities
Business & Leasing InformationCheck business and leasing options available at 42 Kambalda Road
- Rental Income: $2000
Utilities & SystemsReview utilities and system installations
- Sewer: Sanitary sewer
- Utilities: Sewer, Cable
- Appliances: Built-in stove, Stainless steel dishwasher, Built-in microwave, 2 washers, 2 dryers, 2 refrigerators
Tax & Legal InformationGet tax and legal details applicable to 42 Kambalda Road
- Tax Annual Amount: 8777.33
Additional FeaturesExplore extra features and benefits
- Security Features: Alarm system, Security system, Smoke Detectors, Monitored Alarm
Room Dimensions

This listing content provided by REALTOR.ca
has
been licensed by REALTOR®
members of The Canadian Real Estate Association
members of The Canadian Real Estate Association
Nearby Listings Stat
Active listings
2
Min Price
$1,599,000
Max Price
$2,099,999
Avg Price
$1,849,500
Days on Market
32 days
Sold listings
1
Min Sold Price
$1,669,000
Max Sold Price
$1,669,000
Avg Sold Price
$1,669,000
Days until Sold
37 days
Additional Information about 42 Kambalda Road
















































