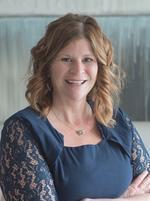5 110 Tamarack Avenue, Hinton
- Bedrooms: 3
- Bathrooms: 2
- Living area: 1088 square feet
- Type: Townhouse
- Added: 9 days ago
- Updated: 6 days ago
- Last Checked: 11 hours ago
2 Storey, end unit condo available! Main floor features the kitchen, dining room, living room, and a 2 piece bathroom. Going upstairs you have 3 good sized bedrooms, and a full bathroom. The basement is partially developed with laundry, family rom, and a flex space that could be used for storage, gym, or a closet! Powered parking stall, fenced yard, and a shed complete this easy living condo! (id:1945)
powered by

Property DetailsKey information about 5 110 Tamarack Avenue
- Cooling: None
- Heating: Forced air
- Stories: 2
- Year Built: 1974
- Structure Type: Row / Townhouse
- Exterior Features: Stucco
- Foundation Details: Poured Concrete
Interior FeaturesDiscover the interior design and amenities
- Basement: Partially finished, Full
- Flooring: Tile, Laminate, Carpeted
- Appliances: Refrigerator, Dishwasher, Stove, Freezer, Microwave Range Hood Combo, Washer & Dryer
- Living Area: 1088
- Bedrooms Total: 3
- Bathrooms Partial: 1
- Above Grade Finished Area: 1088
- Above Grade Finished Area Units: square feet
Exterior & Lot FeaturesLearn about the exterior and lot specifics of 5 110 Tamarack Avenue
- Lot Features: Closet Organizers, Parking
- Parking Total: 1
Location & CommunityUnderstand the neighborhood and community
- Common Interest: Condo/Strata
- Subdivision Name: Hardisty
- Community Features: Pets Allowed
Property Management & AssociationFind out management and association details
- Association Fee: 250
- Association Fee Includes: Reserve Fund Contributions
Tax & Legal InformationGet tax and legal details applicable to 5 110 Tamarack Avenue
- Tax Year: 2024
- Parcel Number: 0010078988
- Tax Annual Amount: 1198.18
- Zoning Description: R-M2
Room Dimensions

This listing content provided by REALTOR.ca
has
been licensed by REALTOR®
members of The Canadian Real Estate Association
members of The Canadian Real Estate Association
Nearby Listings Stat
Active listings
1
Min Price
$185,000
Max Price
$185,000
Avg Price
$185,000
Days on Market
8 days
Sold listings
2
Min Sold Price
$309,900
Max Sold Price
$409,000
Avg Sold Price
$359,450
Days until Sold
52 days
Additional Information about 5 110 Tamarack Avenue

















