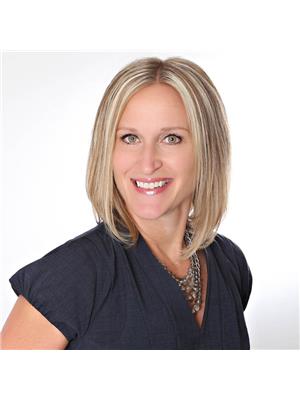1270 Maple Crossing Boulevard Unit 914, Burlington
- Bedrooms: 1
- Bathrooms: 1
- Living area: 725 square feet
- Type: Apartment
- Added: 7 days ago
- Updated: 7 days ago
- Last Checked: 6 hours ago
FANTASTIC BRIGHT AND SPACIOUS 1 BEDROOM PLUS DEN CONDO APARTMENT AVAILABLE FOR LEASE. THIS UNIT IS BRIGHT WITH MULTPIPLE LARGE WINDOWS AND SPECTACULAR UNOBSTRUCTED VIEWS OF THE CITY FROM THE 9TH FLOOR. UPDATED KITCHEN FEATURES GRANITE COUNTER TOPS AND DISHWASHER. THS UNIT HAS IN SUITE LAUNDRY WITH WASHER AND DRYER.PARKING SPOT #191 AND LOCKER INCLUDED. THE BUILDING FEATURES; HEATED OUTDOOOR POOL CAR WASH, TENNIS & SQUASH COURT, CONCIERGE, EXERCISE ROOM, PARTY ROOM, GUEST SUITES, VISITOR PARKING, SECURITY, OUTDOOR BBQ AREA. UPDATED BUILDING THROUGHOUT AND LOCATED IN A GREAT RESIDENTIAL AREA JUST MINUTES TO ALL AMENITIES, HIGHWAY, MALL & LAKESHORE. (id:1945)
Property Details
- Cooling: Central air conditioning
- Heating: Forced air, Natural gas
- Stories: 1
- Year Built: 1988
- Structure Type: Apartment
- Exterior Features: Concrete
Interior Features
- Basement: None
- Appliances: Washer, Refrigerator, Dishwasher, Stove, Dryer
- Living Area: 725
- Bedrooms Total: 1
- Above Grade Finished Area: 725
- Above Grade Finished Area Units: square feet
- Above Grade Finished Area Source: Owner
Exterior & Lot Features
- View: City view
- Lot Features: Balcony, No Pet Home
- Water Source: Municipal water
- Parking Total: 1
- Pool Features: Pool
- Parking Features: Underground
- Building Features: Car Wash, Exercise Centre, Guest Suite, Party Room
Location & Community
- Directions: Maple Ave to Left on Maple Crossing to The Palace Condo Building.
- Common Interest: Condo/Strata
- Subdivision Name: 311 - Maple
- Community Features: Community Centre
Property Management & Association
- Association Fee Includes: Property Management, Heat, Electricity, Water, Insurance, Parking
Business & Leasing Information
- Total Actual Rent: 2500
- Lease Amount Frequency: Monthly
Utilities & Systems
- Sewer: Municipal sewage system
- Utilities: Natural Gas, Electricity
Tax & Legal Information
- Tax Annual Amount: 2194
- Zoning Description: Residential
Room Dimensions

This listing content provided by REALTOR.ca has
been licensed by REALTOR®
members of The Canadian Real Estate Association
members of The Canadian Real Estate Association
















