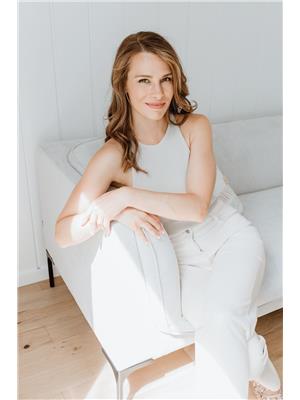104 Aspen Way, Aberdeen Rm No 373
- Bedrooms: 6
- Bathrooms: 6
- Living area: 3479 square feet
- Type: Residential
- Added: 31 days ago
- Updated: 30 days ago
- Last Checked: 4 hours ago
Experience luxury acreage living at 104 Aspen Way! This custom-built bungalow spans nearly 7,000 sq ft across two expansive levels, offering the perfect retreat from city life. With 6 spacious bedrooms, 5.5 bathrooms, 4 family rooms, and a gourmet kitchen, there is room for everyone to unwind in comfort. Designed to bring nature indoors, the home features floor-to-ceiling windows on both levels, along with a large, maintenance-free deck and multiple patios—ideal for taking in breathtaking sunrises and sunsets. Modern conveniences abound, from custom cabinetry and high-end appliances to a walk-through pantry, heated tile floors, and a main-floor office with built-in millwork. The mudroom, conveniently accessed from the oversized triple attached garage with water service, adds even more practicality. Every detail in this home has been carefully considered, from the 9-foot ceilings to the stunning natural stone fireplace and vaulted ceilings. The bright, open walkout lower level is equally impressive, offering large bedrooms, a second primary suite, a kitchenette, and a theatre room. The lower level opens up to a covered patio, private deck, and above-ground pool areas, perfect for outdoor entertaining. Built with energy-efficient ICF construction on both the main and lower levels, the home offers superior noise reduction and sustainability. Situated on over 5 acres of beautifully landscaped land in Valley View Heights, just minutes from Saskatoon along Highway 5, this property is a peaceful haven. With a variety of trees and perennial bushes already planted, the landscaping will only become more stunning as it matures. This fully developed property has ample room for a shop and is ready for you to move in and enjoy for years to come. Schedule your viewing today! (id:1945)
powered by

Property DetailsKey information about 104 Aspen Way
Interior FeaturesDiscover the interior design and amenities
Exterior & Lot FeaturesLearn about the exterior and lot specifics of 104 Aspen Way
Location & CommunityUnderstand the neighborhood and community
Tax & Legal InformationGet tax and legal details applicable to 104 Aspen Way
Additional FeaturesExplore extra features and benefits
Room Dimensions

This listing content provided by REALTOR.ca
has
been licensed by REALTOR®
members of The Canadian Real Estate Association
members of The Canadian Real Estate Association
Nearby Listings Stat
Active listings
1
Min Price
$1,574,900
Max Price
$1,574,900
Avg Price
$1,574,900
Days on Market
31 days
Sold listings
0
Min Sold Price
$0
Max Sold Price
$0
Avg Sold Price
$0
Days until Sold
days
Nearby Places
Additional Information about 104 Aspen Way












