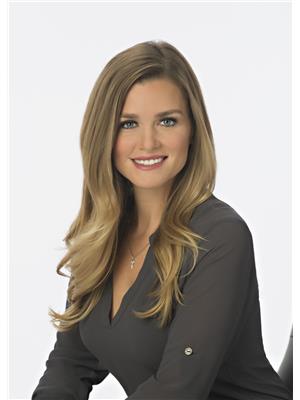2403 Watson Crescent, Cornwall
- Bedrooms: 4
- Bathrooms: 3
- MLS®: 1410443
- Type: Residential
- Added: 2 days ago
- Updated: 2 days ago
- Last Checked: 4 hours ago
The sprawling modern bungalow you've been waiting for has hit the market! Designed to attract the contemporary buyer, this home has 9ft ceilings, pot lighting and an impressive open floor plan. Kitchen boasts premium quality cabinetry that stretches to the ceiling, in a stylish two-tone scheme, with Quartz counters & large centre island. STANDOUT FEATURES include a walk-in foyer closet, main-floor laundry room, a sizeable 24x22 attached garage and paved parking for 10 vehicles. The primary bedroom offers DOUBLE walk-in closets and a 4pc ensuite. Premium hardwood spans throughout, complimented by chic 24x24 tile in the baths and entryways. Fully finished basement doubles the living space featuring a sizeable rec-room with high ceilings and pot lighting, 2 huge bedrooms and a 4pc bath. Pie shaped land parcel enjoys a 115ft of width in the backyard providing loads of potential and privacy with no backyard neighbours. Shareholders are registrants. 24hr irrevocable. Call today. (id:1945)
powered by

Property Details
- Cooling: Central air conditioning
- Heating: Forced air, Natural gas
- Stories: 1
- Year Built: 2023
- Structure Type: House
- Exterior Features: Stone, Siding
- Building Area Total: 1650
- Foundation Details: Poured Concrete
- Architectural Style: Bungalow
Interior Features
- Basement: Finished, Full
- Flooring: Hardwood
- Appliances: Dishwasher, Hood Fan
- Bedrooms Total: 4
Exterior & Lot Features
- Lot Features: Automatic Garage Door Opener
- Water Source: Municipal water
- Parking Total: 10
- Parking Features: Attached Garage
- Road Surface Type: Paved road
- Lot Size Dimensions: 46 ft X 163 ft (Irregular Lot)
Location & Community
- Common Interest: Freehold
- Community Features: Family Oriented
Utilities & Systems
- Sewer: Municipal sewage system
Tax & Legal Information
- Tax Year: 2023
- Parcel Number: 601610877
- Tax Annual Amount: 5560
- Zoning Description: RES 20
Additional Features
- Security Features: Smoke Detectors
Room Dimensions

This listing content provided by REALTOR.ca has
been licensed by REALTOR®
members of The Canadian Real Estate Association
members of The Canadian Real Estate Association
Nearby Listings Stat
Active listings
5
Min Price
$589,000
Max Price
$769,900
Avg Price
$670,740
Days on Market
83 days
Sold listings
2
Min Sold Price
$649,000
Max Sold Price
$799,900
Avg Sold Price
$724,450
Days until Sold
36 days
















