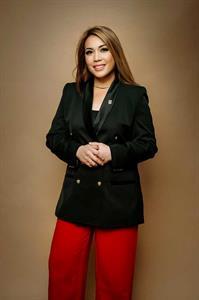9 7 Westland Road, Okotoks
- Bedrooms: 2
- Bathrooms: 3
- Living area: 1152 square feet
- Type: Townhouse
- Added: 28 days ago
- Updated: 19 days ago
- Last Checked: 11 hours ago
Welcome to this bright and beautiful unit in the highly sought after Green Park Gables in the heart of Okotoks. This well designed 4 level split home has soaring ceilings on the main level with natural light flooding into the living room from the large southeast facing windows. Overlooking the living room is a large "eat in" kitchen which has been tastefully updated with stainless steel appliances and vinyl plank flooring. Just off the kitchen is a conveniently located 2piece powder room and a few more steps will take you out the back door to your ground level patio and bbq area. This is one of the very few 2 bed units in the development that features a primary bedroom with its own dedicated 3 piece en suite bath and walk in closet. A large second bedroom, 4 piece main bathroom and a conveniently located laundry area complete this fantastic upper level. The basement is unspoiled and ready for your finishing touches. This interior unit is in one of the best locations in the complex resulting in a beautiful west facing semi private patio and small yard for the owners to enjoy. This unit also includes a separately titled detached single garage with access to plenty of street parking for a second vehicle. This unit and complex has seen many updates over the past few years with newer window, furnace, paint and extensive exterior updates. Located right in the heart of Okotoks, you will have easy access to schools, parks and the Sheep River pathway system. Enjoy the quick walk to all of the wonderful shops and restaurants offered by Okotoks vibrant downtown core. This amazing unit offers a great opportunity and great value to the next lucky owner. Check out the virtual tour today and then come and see it for yourself! (id:1945)
powered by

Property DetailsKey information about 9 7 Westland Road
- Cooling: None
- Heating: Forced air
- Year Built: 1992
- Structure Type: Row / Townhouse
- Exterior Features: Stucco
- Foundation Details: Poured Concrete
- Architectural Style: 4 Level
- Construction Materials: Wood frame
Interior FeaturesDiscover the interior design and amenities
- Basement: Unfinished, Full
- Flooring: Carpeted, Vinyl Plank
- Appliances: Washer, Refrigerator, Dishwasher, Stove, Dryer
- Living Area: 1152
- Bedrooms Total: 2
- Bathrooms Partial: 1
- Above Grade Finished Area: 1152
- Above Grade Finished Area Units: square feet
Exterior & Lot FeaturesLearn about the exterior and lot specifics of 9 7 Westland Road
- Lot Features: PVC window
- Lot Size Units: square feet
- Parking Total: 1
- Parking Features: Detached Garage
- Lot Size Dimensions: 953.00
Location & CommunityUnderstand the neighborhood and community
- Common Interest: Condo/Strata
- Subdivision Name: Westridge
- Community Features: Pets Allowed
Property Management & AssociationFind out management and association details
- Association Fee: 465
- Association Name: Envision Property Management
- Association Fee Includes: Common Area Maintenance, Property Management, Insurance, Condominium Amenities, Reserve Fund Contributions
Tax & Legal InformationGet tax and legal details applicable to 9 7 Westland Road
- Tax Lot: 9
- Tax Year: 2024
- Parcel Number: 0024756455
- Tax Annual Amount: 1562
- Zoning Description: NC
Room Dimensions

This listing content provided by REALTOR.ca
has
been licensed by REALTOR®
members of The Canadian Real Estate Association
members of The Canadian Real Estate Association
Nearby Listings Stat
Active listings
22
Min Price
$325,000
Max Price
$1,085,000
Avg Price
$627,880
Days on Market
41 days
Sold listings
19
Min Sold Price
$375,000
Max Sold Price
$1,199,999
Avg Sold Price
$674,716
Days until Sold
38 days
Nearby Places
Additional Information about 9 7 Westland Road











































