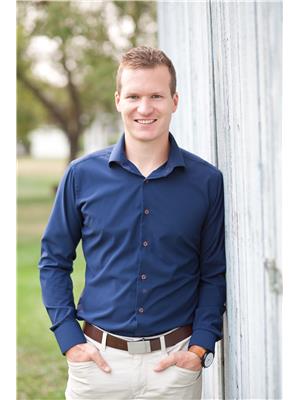25 Sedona Pl, Fort Saskatchewan
- Bedrooms: 5
- Bathrooms: 4
- Living area: 222.74 square meters
- Type: Residential
- Added: 51 days ago
- Updated: 4 days ago
- Last Checked: 18 hours ago
This spacious 2400 sqft 2-storey home in Sedona offers 3+2 bedrooms, 3.5 bathrooms & backs to green space & trail. The top floor features 3 bedrooms, the primary bedroom hosts a 5-piece ensuite & walk-in closet, and a large bonus room with a study/office nook, main bathroom & laundry room complete the 2nd storey. The main floor includes a well-designed kitchen, walk-through pantry from the garage, large granite island/eating bar, and a spacious dining room as well as a living room with a gas fireplace, large foyer with built-in storage bench seating, powder room & den/flex room. The finished basement features a second family room, two additional bedrooms, storage & full bathroom. The garage is 24'x22', heated (natural gas), completely insulated. Outside, there is a two-tier sun deck with 2 n/gas hookups (for fire table & BBQ). The yard is fully landscaped, fenced, & includes a dog run & shed. Additional highlights: central a/c, granite counters & vanities, neutral throughout, cul de sac + more! (id:1945)
powered by

Property DetailsKey information about 25 Sedona Pl
- Heating: Forced air
- Stories: 2
- Year Built: 2012
- Structure Type: House
Interior FeaturesDiscover the interior design and amenities
- Basement: Finished, Full
- Appliances: Washer, Refrigerator, Dishwasher, Stove, Dryer, Hood Fan, Storage Shed, Window Coverings, Garage door opener, Garage door opener remote(s)
- Living Area: 222.74
- Bedrooms Total: 5
- Fireplaces Total: 1
- Bathrooms Partial: 1
- Fireplace Features: Gas, Unknown
Exterior & Lot FeaturesLearn about the exterior and lot specifics of 25 Sedona Pl
- Lot Features: Cul-de-sac, Park/reserve, No Smoking Home
- Lot Size Units: square meters
- Parking Total: 4
- Parking Features: Attached Garage
- Lot Size Dimensions: 424.01
Location & CommunityUnderstand the neighborhood and community
- Common Interest: Freehold
Tax & Legal InformationGet tax and legal details applicable to 25 Sedona Pl
- Parcel Number: 4710316
Room Dimensions

This listing content provided by REALTOR.ca
has
been licensed by REALTOR®
members of The Canadian Real Estate Association
members of The Canadian Real Estate Association
Nearby Listings Stat
Active listings
11
Min Price
$359,900
Max Price
$819,800
Avg Price
$644,336
Days on Market
26 days
Sold listings
3
Min Sold Price
$485,000
Max Sold Price
$694,900
Avg Sold Price
$572,967
Days until Sold
24 days
Nearby Places
Additional Information about 25 Sedona Pl










































































