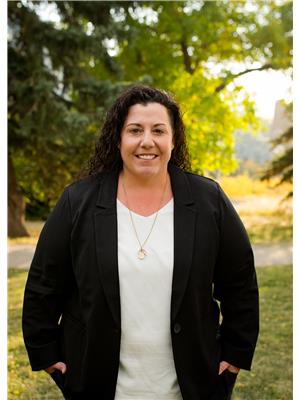48 Savanna Grove Ne, Calgary
- Bedrooms: 5
- Bathrooms: 5
- Living area: 2574.7 square feet
- Type: Residential
- Added: 31 days ago
- Updated: 24 days ago
- Last Checked: 5 hours ago
Click brochure link for more details** Welcome to this beautifully designed 5-bedroom, 4.5-bathroom corner home with front garage, offering a spacious 2,575 sq. ft. of luxurious living space. Nestled in the desirable community of Savanna in Saddle Ridge, this property boasts exceptional access to Metis Trail, Stoney Trail, Calgary International Airport, and is just minutes from schools, shopping, parks, and playgrounds. Perfect for growing families, this home combines modern upgrades with comfort and convenience.Upon entering, you are greeted by tile flooring in the foyer, which transitions to elegant hardwood floors throughout the main living areas. The main floor features an open-concept design that flows effortlessly between the family room, dining area, and upgraded kitchen. The kitchen is a chef’s dream, featuring stainless steel appliances, a gas cooktop, a sleek hood fan, granite countertops, and a pantry—perfect for both entertaining and everyday family meals. This level also includes a master bedroom with an ensuite bathroom, making it ideal for multi-generational living, along with a convenient half bathroom for guests. The 9 ft ceilings on the main floor create a sense of space and elegance.Upstairs, you’ll find brand new carpet throughout, along with 4 large bedrooms, including two master suites—each with its own ensuite bathroom and walk-in closet. The primary master ensuite offers an upgraded soaker tub and a standing shower, creating a private retreat for relaxation. All bathrooms are finished with tile flooring and granite countertops, adding a touch of sophistication to the home. The upper level also includes a bonus room vaulted ceilings, perfect for a playroom or additional family space, a laundry room, and storage room, all under the airy 9 ft ceilings.The unfinished basement, with 9 ft ceilings, provides endless potential for customization, whether you envision creating additional living space, a home gym, or a recreation room. This home also comes with central air conditioning, ensuring year-round comfort.Situated on a corner lot, this property offers extra yard space and privacy, making it ideal for outdoor activities or future landscaping projects. The entire home has been freshly painted, giving it a pristine, move-in-ready feel.For families, educational needs are met by nearby Peter Lougheed School and Gobind sarvar school, with convenient public transport options such as the Saddletowne LRT station ensuring seamless connectivity across the city. The vibrant community of Savanna offers an ideal blend of modern amenities, including dining, shopping, and parks—all within a short distance. (id:1945)
powered by

Property DetailsKey information about 48 Savanna Grove Ne
Interior FeaturesDiscover the interior design and amenities
Exterior & Lot FeaturesLearn about the exterior and lot specifics of 48 Savanna Grove Ne
Location & CommunityUnderstand the neighborhood and community
Tax & Legal InformationGet tax and legal details applicable to 48 Savanna Grove Ne
Room Dimensions

This listing content provided by REALTOR.ca
has
been licensed by REALTOR®
members of The Canadian Real Estate Association
members of The Canadian Real Estate Association
Nearby Listings Stat
Active listings
9
Min Price
$774,900
Max Price
$1,580,000
Avg Price
$978,511
Days on Market
50 days
Sold listings
6
Min Sold Price
$490,000
Max Sold Price
$995,000
Avg Sold Price
$826,998
Days until Sold
45 days
Nearby Places
Additional Information about 48 Savanna Grove Ne

















