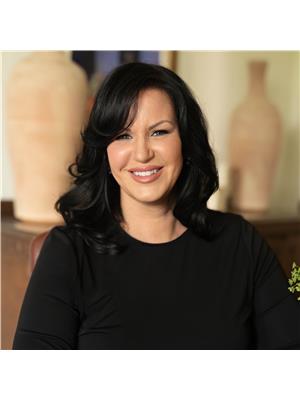166 Rifle Range Road, Hamilton
- Bedrooms: 5
- Bathrooms: 4
- Living area: 2495 square feet
- Type: Residential
- Added: 3 days ago
- Updated: 3 days ago
- Last Checked: 9 hours ago
Charming 5-Bedroom Home in Prime Hamilton Location! Welcome to 166 Rifle Range Road, a beautifully maintained property in the sought-after West Hamilton neighborhood. Perfectly situated near McMaster University, schools, parks, shopping, and easy highway access, this home offers convenience and lifestyle in one package. Step inside to find a spacious and sunlit living area adorned with large windows, creating a welcoming atmosphere. The updated kitchen features modern cabinetry, stainless steel appliances, and ample counter space for meal preparation, perfect for families or entertaining guests. This home boasts five generously sized bedrooms, and 3 bathrooms with sleek finishes. Outdoors, the private, fully fenced backyard offers a serene retreat with mature trees and plenty of room for gardening or summer BBQs. A private driveway provides convenient parking, and the quiet street adds to the peaceful ambiance. Whether you're a first-time buyer, downsizing, or looking for an investment opportunity, 166 Rifle Range Road combines charm, location, and potential. Don’t miss your chance to own this gem in the heart of Hamilton! Schedule your showing today and make this house your home! (id:1945)
powered by

Property DetailsKey information about 166 Rifle Range Road
- Cooling: Central air conditioning
- Heating: Forced air, Natural gas
- Stories: 1
- Structure Type: House
- Exterior Features: Brick
- Foundation Details: Block
- Architectural Style: Bungalow
Interior FeaturesDiscover the interior design and amenities
- Basement: Finished, Full
- Appliances: Washer, Refrigerator, Dishwasher, Stove, Dryer, Window Coverings
- Living Area: 2495
- Bedrooms Total: 5
- Fireplaces Total: 2
- Bathrooms Partial: 2
- Fireplace Features: Wood, Other - See remarks
- Above Grade Finished Area: 1495
- Below Grade Finished Area: 1000
- Above Grade Finished Area Units: square feet
- Below Grade Finished Area Units: square feet
- Above Grade Finished Area Source: Listing Brokerage
- Below Grade Finished Area Source: Owner
Exterior & Lot FeaturesLearn about the exterior and lot specifics of 166 Rifle Range Road
- Lot Features: Conservation/green belt, Paved driveway
- Water Source: Municipal water
- Parking Total: 9
- Parking Features: Carport
Location & CommunityUnderstand the neighborhood and community
- Directions: Main St W to Whitney, to Rifle Range
- Common Interest: Freehold
- Subdivision Name: 113 - Ainslie Wood
- Community Features: Quiet Area, School Bus, Community Centre
Utilities & SystemsReview utilities and system installations
- Sewer: Municipal sewage system
Tax & Legal InformationGet tax and legal details applicable to 166 Rifle Range Road
- Tax Annual Amount: 6293.68
- Zoning Description: CS-1335
Additional FeaturesExplore extra features and benefits
- Security Features: Smoke Detectors
Room Dimensions

This listing content provided by REALTOR.ca
has
been licensed by REALTOR®
members of The Canadian Real Estate Association
members of The Canadian Real Estate Association
Nearby Listings Stat
Active listings
7
Min Price
$599,000
Max Price
$1,249,999
Avg Price
$888,843
Days on Market
39 days
Sold listings
6
Min Sold Price
$824,500
Max Sold Price
$1,525,000
Avg Sold Price
$1,127,717
Days until Sold
51 days
Nearby Places
Additional Information about 166 Rifle Range Road


















































