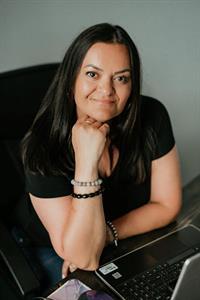4809 Riverside Drive, Vermilion
- Bedrooms: 4
- Bathrooms: 2
- Living area: 1270 square feet
- Type: Residential
- Added: 195 days ago
- Updated: 75 days ago
- Last Checked: 9 hours ago
Incredibly unique 4-level-split, situated along Riverside Drive. Owned by the same family since it was built, this property displays care & pride at every turn. Major updates include: all new Vinyl windows / high efficiency furnace (2020) / HWT (2020) / sewage line, water main, and shingles (torch-on.) The landscaped yard boasts an underground sprinkling system, river views, and a Heritage tree which has been there since the home was built. One of the more tucked-away avenues in all of Vermilion, AB. (id:1945)
powered by

Property DetailsKey information about 4809 Riverside Drive
Interior FeaturesDiscover the interior design and amenities
Exterior & Lot FeaturesLearn about the exterior and lot specifics of 4809 Riverside Drive
Location & CommunityUnderstand the neighborhood and community
Tax & Legal InformationGet tax and legal details applicable to 4809 Riverside Drive
Room Dimensions

This listing content provided by REALTOR.ca
has
been licensed by REALTOR®
members of The Canadian Real Estate Association
members of The Canadian Real Estate Association
Nearby Listings Stat
Active listings
3
Min Price
$159,900
Max Price
$325,000
Avg Price
$244,933
Days on Market
85 days
Sold listings
3
Min Sold Price
$80,000
Max Sold Price
$197,500
Avg Sold Price
$142,167
Days until Sold
153 days
Nearby Places
Additional Information about 4809 Riverside Drive











