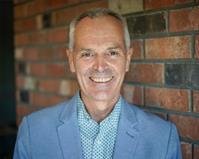113 1145 Sikorsky Rd, Langford
- Bedrooms: 2
- Bathrooms: 2
- Living area: 986 square feet
- Type: Apartment
- Added: 220 days ago
- Updated: 83 days ago
- Last Checked: 11 hours ago
NEW PRICE - Rarely will you find Lake & Mountain Views in this price range! This first floor unit is well above ground level with the benefit of no one beneath you! You'll enjoy the lifestyle afforded by the location of this complex on a ridge between Glen Experience the epitome of lakeside living in this stunning 2 bedroom + 2 bathroom condo, boasting breathtaking views of the shimmering lake & majestic mountains. Perched atop a hill, this first-floor unit offers the luxury of elevation without the inconvenience of neighbors below, ensuring privacy & tranquility. Chef inspired kitchen with stone counters, stainless steel appliances & ample storage. Oversized windows allow plenty of natural light with breathtaking views from the living room or step outside to your private balcony - perfect for entertaining, bbq & relaxing. Primary is large enough for a king size bed & still has room for a walk in closet + full ensuite. Other features include second generous size bedroom, main full bathroom, in suite laundry, wood floors, crown moldings, fresh paint plus hot water and in-floor geothermal heating included in your strata fee. Located in the award-winning Westhills Community, near amenities like the YMCA, library, schools, and shopping. (id:1945)
powered by

Property DetailsKey information about 113 1145 Sikorsky Rd
- Cooling: None
- Heating: Other, Geo Thermal
- Year Built: 2012
- Structure Type: Apartment
Interior FeaturesDiscover the interior design and amenities
- Living Area: 986
- Bedrooms Total: 2
- Fireplaces Total: 1
- Above Grade Finished Area: 877
- Above Grade Finished Area Units: square feet
Exterior & Lot FeaturesLearn about the exterior and lot specifics of 113 1145 Sikorsky Rd
- View: Lake view, Mountain view, Valley view
- Lot Features: Irregular lot size
- Lot Size Units: square feet
- Parking Total: 1
- Lot Size Dimensions: 986
Location & CommunityUnderstand the neighborhood and community
- Common Interest: Condo/Strata
- Community Features: Family Oriented, Pets Allowed
Business & Leasing InformationCheck business and leasing options available at 113 1145 Sikorsky Rd
- Lease Amount Frequency: Monthly
Property Management & AssociationFind out management and association details
- Association Fee: 474
Tax & Legal InformationGet tax and legal details applicable to 113 1145 Sikorsky Rd
- Zoning: Multi-Family
- Parcel Number: 028-893-573
- Tax Annual Amount: 2310.09
Room Dimensions

This listing content provided by REALTOR.ca
has
been licensed by REALTOR®
members of The Canadian Real Estate Association
members of The Canadian Real Estate Association
Nearby Listings Stat
Active listings
81
Min Price
$474,000
Max Price
$2,100,000
Avg Price
$710,882
Days on Market
85 days
Sold listings
37
Min Sold Price
$275,000
Max Sold Price
$1,395,000
Avg Sold Price
$643,805
Days until Sold
50 days














































