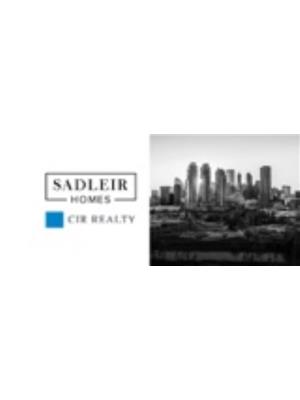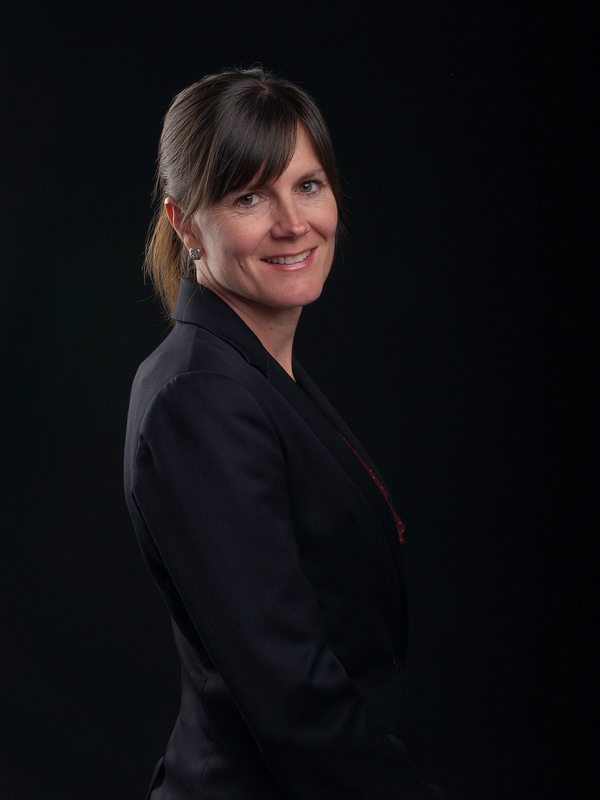333 Quarry Green Se, Calgary
- Bedrooms: 5
- Bathrooms: 4
- Living area: 2815 square feet
- Type: Residential
Source: Public Records
Note: This property is not currently for sale or for rent on Ovlix.
We have found 6 Houses that closely match the specifications of the property located at 333 Quarry Green Se with distances ranging from 2 to 10 kilometers away. The prices for these similar properties vary between 724,900 and 1,490,000.
Nearby Places
Name
Type
Address
Distance
Southcentre Mall
Store
100 Anderson Rd SE #142
3.8 km
Delta Calgary South
Lodging
135 Southland Dr SE
4.0 km
Calgary Farmers' Market
Grocery or supermarket
510 77 Ave SE
4.0 km
Canadian Tire
Store
4155 126 Avenue SE
4.1 km
Canadian Tire
Car repair
9940 Macleod Trail SE
4.1 km
Boston Pizza
Restaurant
10456 Southport Rd SW
4.2 km
Fish Creek Provincial Park
Park
15979 Southeast Calgary
4.9 km
Bishop Grandin High School
School
111 Haddon Rd SW
5.0 km
Big Rock Brewery
Food
5555 76 Ave SE
5.0 km
Calgary Board Of Education - Dr. E.P. Scarlett High School
School
220 Canterbury Dr SW
5.4 km
Cactus Club Cafe
Restaurant
7010 Macleod Trail South
5.5 km
Bolero
Restaurant
6920 Macleod Trail S
5.6 km
Property Details
- Cooling: Central air conditioning
- Heating: Forced air, Natural gas
- Stories: 2
- Year Built: 2010
- Structure Type: House
- Exterior Features: Stone, Stucco
- Foundation Details: Poured Concrete
- Construction Materials: Wood frame
Interior Features
- Basement: Finished, Full
- Flooring: Hardwood, Carpeted, Ceramic Tile, Cork
- Appliances: Washer, Refrigerator, Water softener, Range - Electric, Dishwasher, Wine Fridge, Dryer, Microwave, Garburator, Hot Water Instant, Window Coverings, Garage door opener
- Living Area: 2815
- Bedrooms Total: 5
- Bathrooms Partial: 1
- Above Grade Finished Area: 2815
- Above Grade Finished Area Units: square feet
Exterior & Lot Features
- Lot Features: Cul-de-sac, Closet Organizers, No Animal Home, No Smoking Home, Gas BBQ Hookup
- Lot Size Units: square meters
- Parking Total: 5
- Parking Features: Attached Garage
- Lot Size Dimensions: 477.00
Location & Community
- Common Interest: Freehold
- Street Dir Suffix: Southeast
- Subdivision Name: Douglasdale/Glen
- Community Features: Golf Course Development, Fishing
Tax & Legal Information
- Tax Lot: 20
- Tax Year: 2024
- Tax Block: 8
- Parcel Number: 0034018622
- Tax Annual Amount: 6129
- Zoning Description: R-1
Additional Features
- Security Features: Smoke Detectors
QUARRY PARK - the Hidden Gem in the Community of Douglasdale. A Custom Home built by the Owners is loaded with First Class options. Located in a quiet Cul-de-Sac on a Pie Lot, it backs onto an approx 1.75 acre park and tot lot. Half a kilometer away is the Bow River pathway system - Walking, Biking, Running, or spending some Family time with your 4-Legged Best Friend (the pathway takes you to Sue Higgens Dog Park). 3900 sq ft of Developed Living Space in this 5 Bedroom, 4 Bathroom Home with a West Backyard. Featuring a Circular Staircase in this unique open Floor Plan, your Living Room and Dining Room could be Interchangeable with both areas having a nice view to the park. Depending on Your Lifestyle there is also an option to use the southern most room for a Work from Home office with Private Doors to the area - PLEASE CHECK OUT THE IGUIDE TOUR. A Gourmet Kitchen features Rich Dark Maple Cabinets with Loads of Drawers, many Cabinets with Pullouts, Granite Counter Tops, and a Huge Breakfast Bar which will keep the Chef in the Family involved in the conversation. The Walk in Pantry has a Light Sensor, while the rest of the Kitchen has loads of Natural Light, plus an abundance of Recessed & Pendant Lighting. There is a Huge Mudroom coming in from the Large Double Garage – the Front Entrance Foyer also has a Walk-in Closet, so Storage and Organization is never a problem. Taking the Circular Staircase up to the 2nd Level, you will find a Large Vaulted Bonus Room for Movie Nights, or just enjoying the view of the park and relaxing. The Primary Bedroom is Very Large with an Enormous Walk-in Closet, plus the ensuite with a Jetted Tub, Big Shower, and Separate Water Closet. Down the Hall is the Laundry Room with Cupboards and Shelving to help keep the Family more organized. The extra 2 Bedrooms are Large, and both have Walk-in Closets with one overlooking the park. A 4 pce bath completes this level. In the Fully Developed Basement, featuring In Floor Heating, we have 2 more bedrooms, a 4 pce bath, and a Family / Rec Room which can easily accommodate a Pool Table. The Utility Room will impress You - 2 Furnaces with A/C on one, Hot Water on Demand, Water Conditioner, and an Underground Sprinkler System – the room is well organized and marked out for servicing everything. The Home also comes with an Outdoor Hot Tub, plus the Patio BBQ has a Natural Gas Hook up & Power all nicely bundled up. This HOME will impress You - Call Your Favorite Realtor today for Your Private Showing !!! (id:1945)
Demographic Information
Neighbourhood Education
| Master's degree | 65 |
| Bachelor's degree | 345 |
| University / Above bachelor level | 25 |
| University / Below bachelor level | 50 |
| Certificate of Qualification | 45 |
| College | 235 |
| Degree in medicine | 10 |
| University degree at bachelor level or above | 450 |
Neighbourhood Marital Status Stat
| Married | 710 |
| Widowed | 15 |
| Divorced | 70 |
| Separated | 35 |
| Never married | 315 |
| Living common law | 140 |
| Married or living common law | 845 |
| Not married and not living common law | 430 |
Neighbourhood Construction Date
| 1991 to 2000 | 225 |
| 2001 to 2005 | 10 |
| 2006 to 2010 | 35 |










