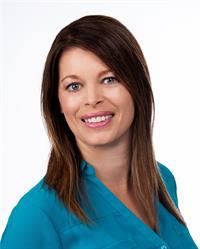104 Gallagher Street, Shediac
- Bedrooms: 3
- Bathrooms: 2
- Living area: 1200 square feet
- Type: Residential
- Added: 14 days ago
- Updated: 14 days ago
- Last Checked: 22 hours ago
When Viewing This Property On Realtor.ca Please Click On The Multimedia or Virtual Tour Link For More Property Info. Discover this charming and well-maintained property, boasting many upgrades. Enjoy the bright living area with natural light and a cozy fireplace insert. The formal dining space and spacious kitchen with all appliances included make this home perfect for entertaining. The primary bedroom features a walk-in closet and half bath ensuite, while the finished basement offers a family room, two additional bedrooms, and ample storage. Outside, relax on the large front porch or enjoy the private backyard with a deck, pool, and fire pit. Additional extras include two mini splits for climate control and a paved driveway. Conveniently located near Shediac's amenities. (id:1945)
powered by

Property DetailsKey information about 104 Gallagher Street
- Cooling: Heat Pump
- Heating: Heat Pump, Baseboard heaters, Electric
- Year Built: 1962
- Structure Type: House
- Exterior Features: Vinyl
- Foundation Details: Block, Concrete
- Architectural Style: Bungalow
Interior FeaturesDiscover the interior design and amenities
- Flooring: Laminate, Ceramic, Vinyl
- Living Area: 1200
- Bedrooms Total: 3
- Bathrooms Partial: 1
- Above Grade Finished Area: 2000
- Above Grade Finished Area Units: square feet
Exterior & Lot FeaturesLearn about the exterior and lot specifics of 104 Gallagher Street
- Lot Features: Balcony/Deck/Patio
- Water Source: Municipal water
- Lot Size Units: acres
- Pool Features: Above ground pool
- Lot Size Dimensions: 0.17
Location & CommunityUnderstand the neighborhood and community
- Directions: Main St to Rue Gallagher
- Common Interest: Freehold
Utilities & SystemsReview utilities and system installations
- Sewer: Municipal sewage system
Tax & Legal InformationGet tax and legal details applicable to 104 Gallagher Street
- Parcel Number: 70370028
- Tax Annual Amount: 2741.85
Room Dimensions
| Type | Level | Dimensions |
| 4pc Bathroom | Main level | X |
| Bedroom | Basement | X |
| Bedroom | Basement | X |
| Family room | Basement | X |
| 2pc Bathroom | Main level | X |
| Primary Bedroom | Main level | X |
| Sunroom | Main level | X |
| Dining room | Main level | X |
| Kitchen | Main level | X |
| Living room | Main level | X |

This listing content provided by REALTOR.ca
has
been licensed by REALTOR®
members of The Canadian Real Estate Association
members of The Canadian Real Estate Association
Nearby Listings Stat
Active listings
21
Min Price
$189,000
Max Price
$695,000
Avg Price
$426,881
Days on Market
67 days
Sold listings
6
Min Sold Price
$190,000
Max Sold Price
$989,900
Avg Sold Price
$542,433
Days until Sold
129 days














