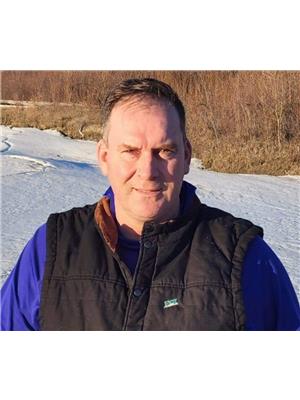34 Kaybob Mobile Home Park, Fox Creek
- Bedrooms: 4
- Bathrooms: 1
- Living area: 1104 square feet
- Type: Mobile
- Added: 783 days ago
- Updated: 57 days ago
- Last Checked: 23 hours ago
You'll love the space of this four-bedroom mobile home. It has plenty to offer, a spacious living room, covered deck and fenced yard. Four bedrooms make this one unique. There is a shed in the yard for a little extra storage. It’s great location close to downtown and a short walk to the recreation center. This home makes a great starter home or investment property. This is located in a mobile home park with lot rent being $500/month, this includes sewer, water and garbage disposal. (id:1945)
powered by

Property DetailsKey information about 34 Kaybob Mobile Home Park
- Heating: Forced air, Natural gas
- Stories: 1
- Year Built: 1978
- Structure Type: Mobile Home
- Foundation Details: Wood, Block
- Architectural Style: Mobile Home
Interior FeaturesDiscover the interior design and amenities
- Flooring: Laminate
- Appliances: Refrigerator, Stove, Window Coverings, Washer & Dryer
- Living Area: 1104
- Bedrooms Total: 4
- Above Grade Finished Area: 1104
- Above Grade Finished Area Units: square feet
Exterior & Lot FeaturesLearn about the exterior and lot specifics of 34 Kaybob Mobile Home Park
- Water Source: Municipal water
- Parking Total: 2
- Parking Features: Parking Pad
Location & CommunityUnderstand the neighborhood and community
- Community Features: Golf Course Development, Lake Privileges, Fishing
Utilities & SystemsReview utilities and system installations
- Sewer: Municipal sewage system
- Utilities: Water, Sewer, Natural Gas, Electricity, Cable, Telephone
Tax & Legal InformationGet tax and legal details applicable to 34 Kaybob Mobile Home Park
- Tax Year: 2022
- Tax Annual Amount: 463.85
Room Dimensions
| Type | Level | Dimensions |
| Other | Main level | 9.42 Ft x 6.58 Ft |
| Bedroom | Main level | 9.42 Ft x 10.00 Ft |
| Living room | Main level | 13.50 Ft x 15.00 Ft |
| Eat in kitchen | Main level | 13.50 Ft x 12.00 Ft |
| Bedroom | Main level | 8.42 Ft x 10.00 Ft |
| Bedroom | Main level | 8.50 Ft x 7.58 Ft |
| 4pc Bathroom | Main level | 7.58 Ft x 8.67 Ft |
| Primary Bedroom | Main level | 13.50 Ft x 12.50 Ft |

This listing content provided by REALTOR.ca
has
been licensed by REALTOR®
members of The Canadian Real Estate Association
members of The Canadian Real Estate Association
Nearby Listings Stat
Active listings
2
Min Price
$20,000
Max Price
$139,900
Avg Price
$79,950
Days on Market
547 days
Sold listings
0
Min Sold Price
$0
Max Sold Price
$0
Avg Sold Price
$0
Days until Sold
days





