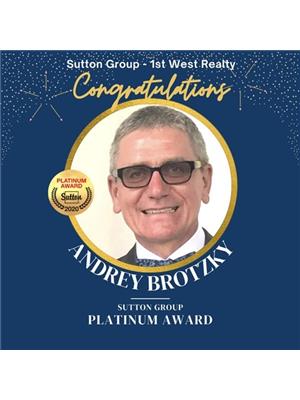1710 2016 Fullerton Avenue, North Vancouver
- Bathrooms: 1
- Living area: 531 square feet
- Type: Apartment
- Added: 65 days ago
- Updated: 6 days ago
- Last Checked: 5 hours ago
The most requested Studio floor plan in Woodcroft! With this 17th floor outlook, this suite has direct city skyline views from the dining area window. Main windows face east with morning sun and angled views to the Burnaby skyline. Great views of the newly rebuilt Woodcroft centre gardens. Some updates in past years but ready for your renovation plan and priced accordingly. These suites are perfect for a first buyer or investor. Building has many infrastructure upgrades including roof replacement, hot and cold water plumbing replacement, elevator rebuilding and current swimming pool upgrading is underway. These suites on higher floors are seldom available and this unit has not been on the market since 1984. 24/7 manned security. Easy walk to the new Lions Gate Village with community centre, shops and services and enhanced access to transit. Future plans included a grocery store. 10 minute walk to Park Royal along the Capilano River. Agents please read Realtor Comments before requesting a showing. (id:1945)
powered by

Property Details
- Heating: Baseboard heaters, Hot Water
- Year Built: 1973
- Structure Type: Apartment
Interior Features
- Appliances: Refrigerator, Stove
- Living Area: 531
Exterior & Lot Features
- Lot Features: Central location, Cul-de-sac, Private setting, Elevator
- Lot Size Units: square feet
- Parking Total: 1
- Pool Features: Indoor pool
- Parking Features: Underground
- Building Features: Exercise Centre, Shared Laundry
- Lot Size Dimensions: 0
Location & Community
- Common Interest: Condo/Strata
- Community Features: Pets Allowed With Restrictions
Property Management & Association
- Association Fee: 391.86
Tax & Legal Information
- Tax Year: 2024
- Parcel Number: 004-158-156
- Tax Annual Amount: 1159.24
This listing content provided by REALTOR.ca has
been licensed by REALTOR®
members of The Canadian Real Estate Association
members of The Canadian Real Estate Association


















