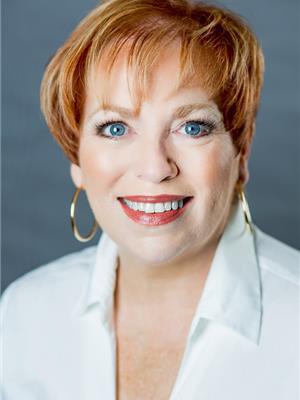House And Lot 2017 14 A J Crescent, Killarney Road
- Bedrooms: 3
- Bathrooms: 2
- Living area: 1449 square feet
- Type: Residential
- Added: 44 days ago
- Updated: 30 days ago
- Last Checked: 8 hours ago
Discover this beautifully designed bungalow with a garage, featuring stunning curb appeal and an exceptional interior layout. The main level boasts three bedrooms, including a spacious master suite with a walk-in closet and full ensuite. Enjoy the open kitchen and dining area that flows into a great room with a tray ceiling, enhanced by high-quality laminate and ceramic flooring. The lower level is ready for your personal touch and future development, designed to suit your needs. This home sits on a generous acre lot on A & J Crescent, with all rebates returned to the builder. Plus, enjoy peace of mind with an 8-year Luxe New Home Warranty. The lot will be subdivided on or before closing. Dont miss this opportunity to make this stunning home your own! (id:1945)
powered by

Property DetailsKey information about House And Lot 2017 14 A J Crescent
Interior FeaturesDiscover the interior design and amenities
Exterior & Lot FeaturesLearn about the exterior and lot specifics of House And Lot 2017 14 A J Crescent
Location & CommunityUnderstand the neighborhood and community
Tax & Legal InformationGet tax and legal details applicable to House And Lot 2017 14 A J Crescent
Room Dimensions

This listing content provided by REALTOR.ca
has
been licensed by REALTOR®
members of The Canadian Real Estate Association
members of The Canadian Real Estate Association
Nearby Listings Stat
Active listings
3
Min Price
$329,900
Max Price
$599,900
Avg Price
$469,900
Days on Market
62 days
Sold listings
0
Min Sold Price
$0
Max Sold Price
$0
Avg Sold Price
$0
Days until Sold
days
Nearby Places
Additional Information about House And Lot 2017 14 A J Crescent















