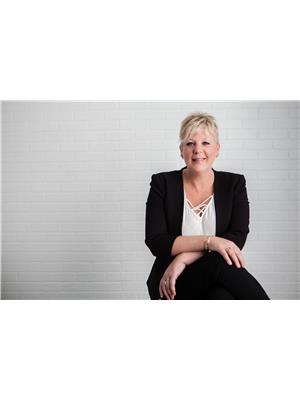11 Baffin Lane, Brandon
- Bedrooms: 2
- Bathrooms: 2
- Living area: 980 square feet
- Type: Residential
- Added: 2 days ago
- Updated: 11 hours ago
- Last Checked: 4 hours ago
C15//Brandon/OPEN HOUSE Saturday and Sunday 1pm-3pm. Welcome to this Well maintained 2-bedroom, 2-bathroom condo in Woodlands area in South end of Brandon. The spacious open-concept layout connects the living, dining, and kitchen areas, creating a bright and inviting space. The kitchen features like new appliances and a tiled backsplash. The primary bedroom offers plenty of room with a 3-piece ensuite. A second well-sized bedroom and a 4-piece bathroom complete the living space. Single insulated attach garage. Enjoy the amenities including fitness centre, outdoor pool and activity room. Just a short walk to Maryland Park School and Crocus Plains High School. Call a Realtor to book a viewing. All offer if any will be presented after 12pm on Monday October 7, 2024 (id:1945)
powered by

Property Details
- Cooling: Wall unit
- Heating: Baseboard heaters, Heat Recovery Ventilation (HRV), Electric
- Year Built: 2009
- Structure Type: House
- Architectural Style: Bungalow
Interior Features
- Flooring: Laminate, Vinyl
- Appliances: Washer, Refrigerator, Dishwasher, Stove, Dryer, Garage door opener, Garage door opener remote(s)
- Living Area: 980
- Bedrooms Total: 2
Exterior & Lot Features
- Lot Features: Low maintenance yard, Flat site, No back lane, No Smoking Home
- Water Source: Municipal water
- Lot Size Units: square feet
- Parking Features: Attached Garage, Other, Other, Other
- Road Surface Type: Paved road
- Lot Size Dimensions: 3377
Location & Community
- Common Interest: Condo/Strata
Property Management & Association
- Association Fee: 300
- Association Name: Vionell Holdings - 204-726-1681
- Association Fee Includes: Common Area Maintenance, Landscaping, Property Management, Water, Insurance, Reserve Fund Contributions
Utilities & Systems
- Sewer: Municipal sewage system
Tax & Legal Information
- Tax Year: 2024
- Tax Annual Amount: 2822.61
Additional Features
- Security Features: Smoke Detectors
This listing content provided by REALTOR.ca has
been licensed by REALTOR®
members of The Canadian Real Estate Association
members of The Canadian Real Estate Association













