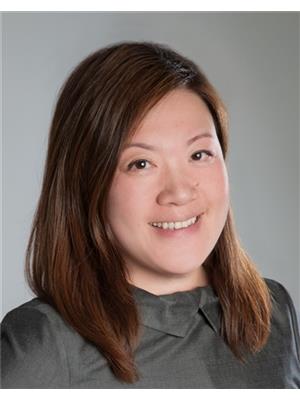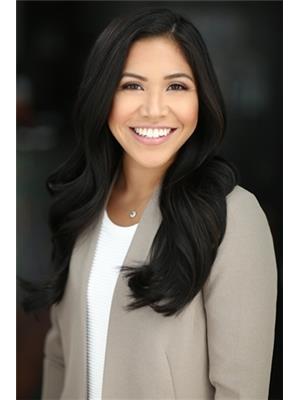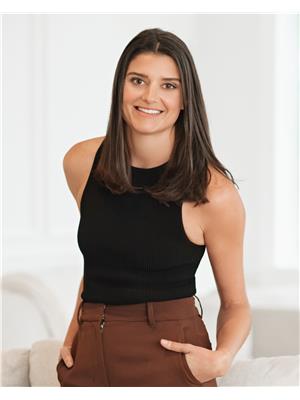114 15835 85 Avenue, Surrey
- Bedrooms: 2
- Bathrooms: 2
- Living area: 753 square feet
- Type: Apartment
- Added: 11 hours ago
- Updated: 10 hours ago
- Last Checked: 2 hours ago
Welcome to Fleetwood Village by Dawson + Sawyer! The TWO BEDROOM + DEN, GROUND LEVEL home features a fenced yard for easy access to the garden. The functional layout maximizes space, with an L-shaped kitchen equipped with stainless steel appliances and quartz countertops. It's perfect for a growing family or a promising INVESTMENT opportunity. Enjoy the convenience of being within walking distance to the NEW Surrey-Langley Skytrain extension (coming late 2025), as well as nearby shopping, dining, parks, highways, and private/public schools of all levels. The unit includes one parking spot and a storage locker. (id:1945)
powered by

Property Details
- Heating: Baseboard heaters, Electric
- Stories: 5
- Year Built: 2022
- Structure Type: Apartment
- Architectural Style: Other
- Type: Ground level home
- Bedrooms: 2
- Den: true
- Parking Spots: 1
- Storage Locker: true
Interior Features
- Basement: Full
- Appliances: Washer, Refrigerator, Dishwasher, Stove, Dryer
- Living Area: 753
- Bedrooms Total: 2
- Layout: Functional layout maximizes space
- Kitchen: Shape: L-shaped, Appliances: Stainless steel, Countertops: Quartz
Exterior & Lot Features
- Water Source: Municipal water
- Parking Total: 1
- Parking Features: Underground, Other, Visitor Parking
- Road Surface Type: Paved road
- Building Features: Storage - Locker, Exercise Centre, Clubhouse
- Yard: Fenced yard for easy access to the garden
Location & Community
- Common Interest: Condo/Strata
- Community Features: Pets Allowed With Restrictions, Rentals Allowed With Restrictions
- Proximity To Skytrain: Walking distance to the NEW Surrey-Langley Skytrain extension (coming late 2025)
- Nearby Amenities: Shopping, Dining, Parks, Highways, Private/Public schools of all levels
Property Management & Association
- Association Fee: 320
Business & Leasing Information
- Investment Opportunity: Promising investment opportunity for a growing family
Utilities & Systems
- Sewer: Sanitary sewer, Storm sewer
- Utilities: Water, Electricity
Tax & Legal Information
- Tax Year: 2024
- Tax Annual Amount: 1978.89
Additional Features
- Security Features: Smoke Detectors, Sprinkler System-Fire

This listing content provided by REALTOR.ca has
been licensed by REALTOR®
members of The Canadian Real Estate Association
members of The Canadian Real Estate Association

















