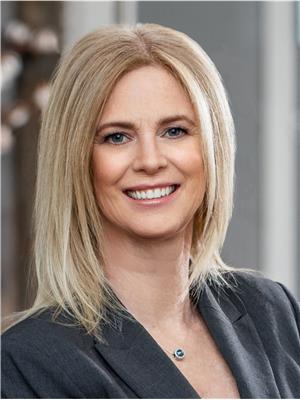171 51 Trott Boulevard, Collingwood
- Bedrooms: 2
- Bathrooms: 2
- Type: Townhouse
- Added: 43 days ago
- Updated: 4 days ago
- Last Checked: 12 hours ago
Opportunity to lease this Wonderfully Updated, two bedroom, end unit, lower level stacked Townhome located in the sought after Harbourside community. Enter through the front door into the Sun filled, tranquil, Open Concept kitchen/Living room. The Kitchen comes with a Quartz Countertop with under mount sink, a beautiful ceramic floor, gorgeous backsplash and brand new high end S/S Appliances. Stunning Luxury vinyl tile compliments the large living room with a gas fireplace large enough to heat the entire unit and sliding door access to the patio and green space. The Unit also Offers A Primary Bedroom With an updated 5 Pc. ensuite which comes with a Quartz double sink counter. A Sliding Glass Door provides access from the primary bedroom to the Patio and green space as well. The Second Bedroom and 3 Pc. Bathroom round out this amazing, freshly painted, stair free, end unit with California Shutters on all windows! Located Close to local Bus Stops, Trails And Downtown Collingwood. Short Drive To Ski Hills And Golf Courses. Short walk to waterfront. This unit is for sale as well. If it is leased first it will not be sold!
Property Details
- Heating: Baseboard heaters, Electric
- Structure Type: Row / Townhouse
- Exterior Features: Vinyl siding
Interior Features
- Flooring: Laminate, Ceramic
- Appliances: Refrigerator, Dishwasher, Stove, Range, Dryer, Microwave, Window Coverings
- Bedrooms Total: 2
Exterior & Lot Features
- Lot Features: Carpet Free, In suite Laundry
- Parking Total: 1
- Building Features: Fireplace(s), Visitor Parking
Location & Community
- Directions: Hwy 26 and Trott Blvd
- Common Interest: Condo/Strata
- Community Features: Pet Restrictions
Property Management & Association
- Association Name: Elite Condominium Management Inc.
Business & Leasing Information
- Total Actual Rent: 2100
- Lease Amount Frequency: Monthly
Room Dimensions
This listing content provided by REALTOR.ca has
been licensed by REALTOR®
members of The Canadian Real Estate Association
members of The Canadian Real Estate Association

















