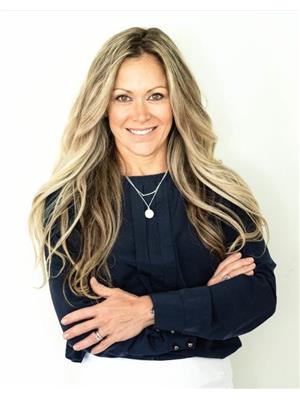32 Buckingham Private, Ottawa
- Bedrooms: 4
- Bathrooms: 4
- Type: Townhouse
- Added: 20 days ago
- Updated: 1 days ago
- Last Checked: 21 hours ago
Nestled in a quiet, lovely park-like setting, close to all amenities, this end-unit townhouse, attached only by the garage, feels like a single home. A great layout offers inviting foyer, entertainment size formal living/dining with French Doors, a Bay Window and gleaming hardwood floors. Cozy family room with wood burning fireplace and patio doors leading to large backyard with a deck and herb garden. Kitchen with lots of cupboards, granite counter top and trendy backsplash, a window overlooking yard and a space for eat-in area. Huge primary suite with lots of windows, walk-in closet, built in vanity for a make-up nook and onsuite bath. Two well sized bedrooms and full bath complete the second floor. Lower level features one extra bedroom with large closet, an exercise room, a bath and a den ideal for home office or hobby room. Freshly painted, new flooring(family and primary bdrm), new carpet on stairs, duct cleaning, new thermostat (all Oct, 2024) Lots of storage. Move-in ready! (id:1945)
powered by

Show
More Details and Features
Property DetailsKey information about 32 Buckingham Private
- Cooling: Central air conditioning
- Heating: Forced air, Natural gas
- Stories: 2
- Year Built: 1986
- Structure Type: Row / Townhouse
- Exterior Features: Brick, Siding
- Foundation Details: Poured Concrete
- Construction Materials: Wood frame
Interior FeaturesDiscover the interior design and amenities
- Basement: Finished, Full
- Flooring: Tile, Hardwood, Laminate
- Appliances: Washer, Refrigerator, Dishwasher, Stove, Dryer, Microwave Range Hood Combo
- Bedrooms Total: 4
- Fireplaces Total: 1
- Bathrooms Partial: 2
Exterior & Lot FeaturesLearn about the exterior and lot specifics of 32 Buckingham Private
- Lot Features: Automatic Garage Door Opener
- Water Source: Municipal water
- Parking Total: 2
- Parking Features: Attached Garage
- Building Features: Laundry - In Suite
Location & CommunityUnderstand the neighborhood and community
- Common Interest: Condo/Strata
- Community Features: Pets Allowed
Property Management & AssociationFind out management and association details
- Association Fee: 585.85
- Association Name: Condominium Management Group - 613-237-9519
- Association Fee Includes: Property Management, Caretaker, Insurance, Other, See Remarks, Reserve Fund Contributions
Utilities & SystemsReview utilities and system installations
- Sewer: Municipal sewage system
Tax & Legal InformationGet tax and legal details applicable to 32 Buckingham Private
- Tax Year: 2024
- Parcel Number: 153030020
- Tax Annual Amount: 3863
- Zoning Description: Residential
Additional FeaturesExplore extra features and benefits
- Security Features: Smoke Detectors
Room Dimensions

This listing content provided by REALTOR.ca
has
been licensed by REALTOR®
members of The Canadian Real Estate Association
members of The Canadian Real Estate Association
Nearby Listings Stat
Active listings
11
Min Price
$549,000
Max Price
$2,150,000
Avg Price
$1,072,036
Days on Market
58 days
Sold listings
3
Min Sold Price
$599,000
Max Sold Price
$929,000
Avg Sold Price
$775,333
Days until Sold
15 days
Additional Information about 32 Buckingham Private










































