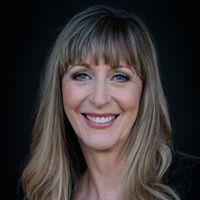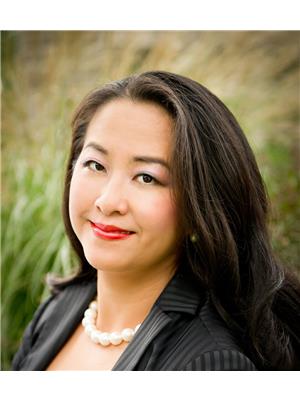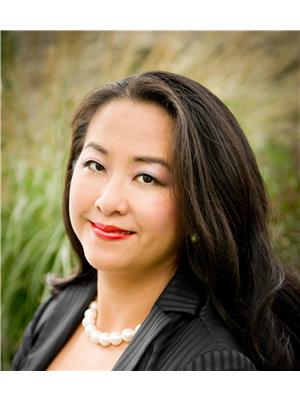644 Maclaren Drive, Burlington Roseland
- Bedrooms: 4
- Bathrooms: 3
- Type: Residential
- Added: 54 days ago
- Updated: 2 days ago
- Last Checked: 5 hours ago
Bright and sunny, professionally renovated & refurbished, family home, MOVE IN READY. Walking distance to top schools & shopping. Main floor- NEW 2022- wall insulation, electrical, pot, lights, drywall, trim, hardwood, Chefs kitchen w/incredible storage & pull outs, large island w/storage & seating, under counter lighting, stainless appliances, features open concept to dining & living space w/walkout to west facing deck & inground, pool. Main floor family room w/gas fireplace & w/o to patio & pool. New 200amp service & panel. EV wire in garage. 2 car garage w/sink, cabinets, pvc floor - fully insulated & finished with direct access to house. Techno updates - Ecobee thermostat, Garage door opener, front door lock and Ring doorbell w/camera - all can be controlled remotely. Bsmnt 630 sq ft living space - Dry-core w/waterproof LVP, upgraded electrical & lighting, above grade windows, 4th bdrm/office sound insulated, 3 piece bath, New laundry tower. NO crawl space, extra 340 sq ft storage.
powered by

Property Details
- Cooling: Central air conditioning
- Heating: Forced air, Natural gas
- Structure Type: House
- Exterior Features: Brick, Vinyl siding
- Foundation Details: Block
Interior Features
- Basement: Finished, N/A
- Flooring: Hardwood, Parquet
- Appliances: Washer, Refrigerator, Central Vacuum, Dishwasher, Stove, Dryer, Microwave, Garage door opener remote(s)
- Bedrooms Total: 4
- Bathrooms Partial: 1
Exterior & Lot Features
- Lot Features: Carpet Free
- Water Source: Municipal water
- Parking Total: 4
- Pool Features: Inground pool
- Parking Features: Garage
- Lot Size Dimensions: 50 x 102 FT ; 50.36x102.24 50.39x101.96
Location & Community
- Directions: Fairview and Woodview
- Common Interest: Freehold
Utilities & Systems
- Sewer: Sanitary sewer
- Utilities: Sewer, Cable
Tax & Legal Information
- Tax Annual Amount: 5536.46
- Zoning Description: Residential
Room Dimensions
This listing content provided by REALTOR.ca has
been licensed by REALTOR®
members of The Canadian Real Estate Association
members of The Canadian Real Estate Association














