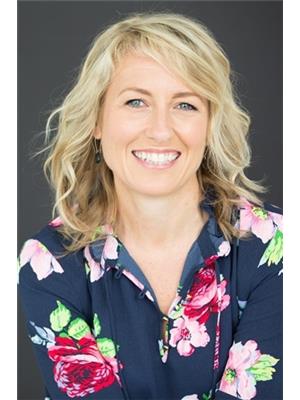10990 Mcadam Road, Delta
- Bedrooms: 3
- Bathrooms: 2
- Living area: 1829 square feet
- Type: Residential
- Added: 22 hours ago
- Updated: 21 hours ago
- Last Checked: 13 hours ago
Family Friendly and Gardener's Dream! Situated in a quiet North Delta neighbourhoodj, backing onto peaceful greenbelt/ravine is this charming & bright split-level 3/4 bed home & garden oasis. MAIN: Spacious living room w/focal fireplace, Updated sunny kitchen w/wood shaker-style cabinets, s/s appliances. Upstairs: updated full bath, 3 generous bedrooms, updated windows. LOWER LEVEL: laundry rm, 3 pc bath, + XL FLEX AREA c/be 4th bedroom, media, or office. FRONT YARD delivers veggie/flower beds, a fig tree, rolling lawn & mature trees, while the FENCED BACK YARD screams park-like perfection -party time partially covered deck, sweet little pond, fire pit, garden shed, and lush landscape. Central location close to schools, walking trails, shopping, Hwy 99,91, & 17. OPEN HOUSES: OCT 26/27 2-4pm SEE VIDEO FLY THRU & FLOOR PLAN for a great idea of the excellent layout of this home! (id:1945)
powered by

Property Details
- Heating: Forced air, Natural gas
- Year Built: 1957
- Structure Type: House
- Architectural Style: 3 Level
Interior Features
- Basement: Finished, Unknown
- Appliances: Washer, Refrigerator, Dishwasher, Stove, Dryer
- Living Area: 1829
- Bedrooms Total: 3
- Fireplaces Total: 1
Exterior & Lot Features
- Water Source: Municipal water
- Lot Size Units: square feet
- Parking Total: 3
- Parking Features: Garage, Carport, Carport, RV
- Lot Size Dimensions: 6204
Location & Community
- Common Interest: Freehold
Utilities & Systems
- Utilities: Water, Natural Gas, Electricity
Tax & Legal Information
- Tax Year: 2023
- Tax Annual Amount: 4099.28

This listing content provided by REALTOR.ca has
been licensed by REALTOR®
members of The Canadian Real Estate Association
members of The Canadian Real Estate Association













