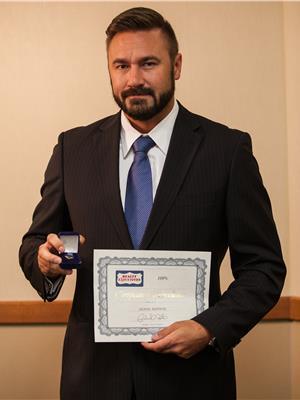5112 50 Av, Stony Plain
- Bedrooms: 3
- Bathrooms: 2
- Living area: 98.04 square meters
- Type: Residential
- Added: 12 days ago
- Updated: 5 days ago
- Last Checked: 10 hours ago
Charming bungalow in a prime location near the heart of town! This spacious 1055 sq. ft. home boasts vaulted ceilings and an inviting layout. Featuring 2 bedrooms upstairs and a versatile downstairs area with an additional bedroom and den, perfect for guests or a home office. The lower level also includes a second kitchen and a separate entrance, offering potential for future upgrades. Recent updates include a durable metal roof, an amazing new main bathroom and new windows and doors. The main floor has a rough-in for second laundry, adding additional privacy and convenience. Enjoy the expansive south-facing yard, perfect for gardening or entertaining. There is ample space for a second garage. Photos are virtually staged with different layouts. (id:1945)
powered by

Property Details
- Heating: Forced air
- Stories: 1
- Year Built: 1977
- Structure Type: House
- Architectural Style: Bungalow
Interior Features
- Basement: Finished, Full
- Appliances: Washer, Refrigerator, Dishwasher, Wine Fridge, Stove, Dryer, Hood Fan
- Living Area: 98.04
- Bedrooms Total: 3
- Fireplaces Total: 1
- Fireplace Features: Electric, Unknown
Exterior & Lot Features
- Lot Features: Lane, Exterior Walls- 2x6"
- Lot Size Units: square meters
- Parking Features: Attached Garage
- Building Features: Ceiling - 10ft, Vinyl Windows
- Lot Size Dimensions: 580.64
Location & Community
- Common Interest: Freehold
Tax & Legal Information
- Parcel Number: 8200
Room Dimensions

This listing content provided by REALTOR.ca has
been licensed by REALTOR®
members of The Canadian Real Estate Association
members of The Canadian Real Estate Association














