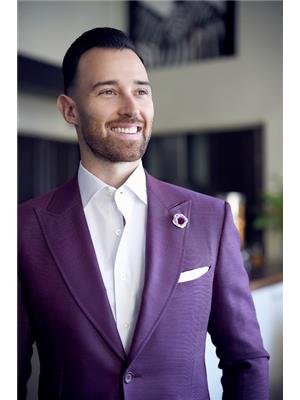41 Thornbank Road, Vaughan
- Bedrooms: 6
- Bathrooms: 7
- Type: Residential
- Added: 143 days ago
- Updated: 3 days ago
- Last Checked: 14 hours ago
The Epitome Of Luxury. From The Dramatic Facade To The Golf Course Views, This Home Is A Sprawling 11,800 Square Feet Of Awe Inspiring Bliss. Located In Old Thornhills Most Premier Road, Thornbank Road. Resting On A Premium 100 x 302 Foot Lot. Designed By Renowned Raphael Gomes. The Harmonious Twist Of Sophistication & Elegance Will Leave You Stunned. 28 Foot Cathedral Foyer, 12 Foot Ceilings, 10 Foot Doors To Start. The Family Room Overlooks The Yard With A Massive 2 Story Wall Of Glass. Floating Beamed Staircase With Oak Planks. Elevator If You Wish. Radiant Heated Floors. The Chefs dream Kitchen Boasts Miele Appliances & Massive Centre Island. The Primary Bedroom Features A Large Walk Out Terrace & Lavish Ensuite. Control 4 Home Automation Smart System.
powered by

Property DetailsKey information about 41 Thornbank Road
Interior FeaturesDiscover the interior design and amenities
Exterior & Lot FeaturesLearn about the exterior and lot specifics of 41 Thornbank Road
Location & CommunityUnderstand the neighborhood and community
Utilities & SystemsReview utilities and system installations
Tax & Legal InformationGet tax and legal details applicable to 41 Thornbank Road
Room Dimensions

This listing content provided by REALTOR.ca
has
been licensed by REALTOR®
members of The Canadian Real Estate Association
members of The Canadian Real Estate Association
Nearby Listings Stat
Active listings
2
Min Price
$4,188,000
Max Price
$12,800,000
Avg Price
$8,494,000
Days on Market
108 days
Sold listings
0
Min Sold Price
$0
Max Sold Price
$0
Avg Sold Price
$0
Days until Sold
days
Nearby Places
Additional Information about 41 Thornbank Road














