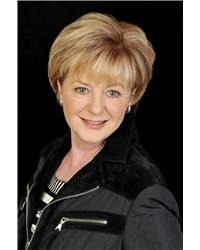2676 Ayers Avenue S, Ottawa
- Bedrooms: 3
- Bathrooms: 4
- Type: Residential
- Added: 2 days ago
- Updated: 1 days ago
- Last Checked: 4 hours ago
Welcome to this charming rental home, offering 3 bedrooms and 4 bathrooms in a prime location just off Alta Vista Drive! The main floor features a bright, open-concept kitchen that flows seamlessly into the cozy family room, perfect for everyday living and entertaining. Upstairs, you'll find three comfortable bedrooms, including a master suite with its own private ensuite bath, along with an additional full bathroom. The finished basement provides extra living space with a full bath, ideal for a guest suite, office, or recreation room. Step outside to enjoy the expansive, fully fenced backyard great for relaxing or outdoor activities. Note: 2 units to be built in the rear; construction to start in April 2025; this will give an additional room to this unit with a large foyer from. (id:1945)
Property DetailsKey information about 2676 Ayers Avenue S
Interior FeaturesDiscover the interior design and amenities
Exterior & Lot FeaturesLearn about the exterior and lot specifics of 2676 Ayers Avenue S
Location & CommunityUnderstand the neighborhood and community
Business & Leasing InformationCheck business and leasing options available at 2676 Ayers Avenue S
Utilities & SystemsReview utilities and system installations
Room Dimensions

This listing content provided by REALTOR.ca
has
been licensed by REALTOR®
members of The Canadian Real Estate Association
members of The Canadian Real Estate Association
Nearby Listings Stat
Active listings
3
Min Price
$3,499
Max Price
$4,900
Avg Price
$3,966
Days on Market
10 days
Sold listings
3
Min Sold Price
$2,800
Max Sold Price
$4,700
Avg Sold Price
$3,665
Days until Sold
25 days
Nearby Places
Additional Information about 2676 Ayers Avenue S















