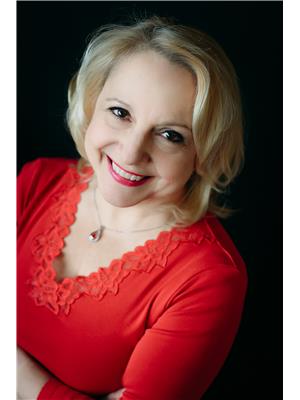1530 Highway 21, Creston
- Bedrooms: 4
- Bathrooms: 4
- Living area: 2901 square feet
- Type: Residential
- Added: 30 days ago
- Updated: 12 days ago
- Last Checked: 19 hours ago
Based in a tranquil area of Creston with plenty of healthy trees surrounding it, with a home that has been very well maintained on 1.98 acres. With a large shop , two heat pumps a cozy fireplace with a beautiful hearth ,two wood stoves .A new forced air electric heater , with a heat pump plumbed into the furnace. The shop was built with with complete metal frames and fully insulated with 220 volt hook ups. With a beautiful gardens on every corner of this property. The roof on the home consists of light weight aluminum roof shingles , and standard metal roofing on the addition. The basement has its own kitchen and separate entrance and washroom , would be perfect for a home based business .Call today to view . (id:1945)
powered by

Property Details
- Roof: Metal, Unknown
- Cooling: Heat Pump
- Heating: Heat Pump, Electric, Wood
- Year Built: 1977
- Structure Type: House
- Exterior Features: Wood, Vinyl, Composite Siding, Other
- Foundation Details: Concrete
- Architectural Style: Other
- Construction Materials: Unknown
Interior Features
- Basement: Finished, Full, Separate entrance
- Flooring: Laminate, Ceramic Tile, Linoleum
- Appliances: Washer, Refrigerator, Dishwasher, Stove, Dryer, Garage door opener
- Living Area: 2901
- Bedrooms Total: 4
Exterior & Lot Features
- View: Valley view
- Lot Features: Other, Wheelchair access, Balcony enclosed, Private Yard
- Water Source: Community Water User's Utility
- Lot Size Units: square feet
- Parking Total: 10
- Lot Size Dimensions: 86248
Location & Community
- Common Interest: Freehold
Utilities & Systems
- Sewer: Septic tank
Tax & Legal Information
- Zoning: Residential low density
- Parcel Number: 023-955-589
Room Dimensions
This listing content provided by REALTOR.ca has
been licensed by REALTOR®
members of The Canadian Real Estate Association
members of The Canadian Real Estate Association















