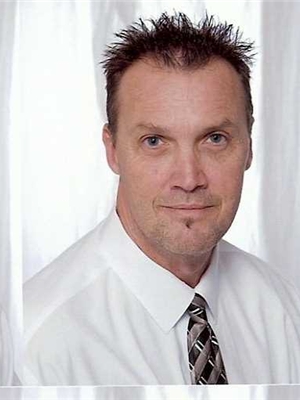48 Porritt Street Unit Upper, Barrie
- Bedrooms: 3
- Bathrooms: 1
- Living area: 1259 square feet
- Type: Residential
- Added: 47 days ago
- Updated: 15 days ago
- Last Checked: 16 hours ago
HEAT/HYDRO/WATER/LAUNDRY/PARKING/GARAGE USE INCLUDED!!! November anytime or December 1 possession, Spacious Main floor of semi detached all brick bungalow duplex! This clean well located unit includes garage and full exclusive use of fenced back yard!! Shared laundry, 3 bedrooms, master has walk out to rear deck and yard. Living/Dining area also has walk out to balcony overlooking the front. 4 Appliances included. Great location in Ardagh/Ferndale area, family area of executive homes, close to schools, 400 is only minutes away. Shopping and amenities are close by. First and Last months rent required, credit report/income verification/references, Offer to Lease and 1 year lease to be completed on standard OREA forms. **Tenant to pay only internet and cable and proof that they have a tenant's insurance policy in effect for move in** Tenant to be responsible to grass cutting and keeping driveway clear during winter season. This is a great opportunity to have all the features of a full home when only giving up the lower level! Well managed and maintained, most appliances are new! Affordable, spotless home in an excellent area! (id:1945)
Property DetailsKey information about 48 Porritt Street Unit Upper
Interior FeaturesDiscover the interior design and amenities
Exterior & Lot FeaturesLearn about the exterior and lot specifics of 48 Porritt Street Unit Upper
Location & CommunityUnderstand the neighborhood and community
Business & Leasing InformationCheck business and leasing options available at 48 Porritt Street Unit Upper
Property Management & AssociationFind out management and association details
Utilities & SystemsReview utilities and system installations
Tax & Legal InformationGet tax and legal details applicable to 48 Porritt Street Unit Upper
Additional FeaturesExplore extra features and benefits
Room Dimensions

This listing content provided by REALTOR.ca
has
been licensed by REALTOR®
members of The Canadian Real Estate Association
members of The Canadian Real Estate Association
Nearby Listings Stat
Active listings
26
Min Price
$12
Max Price
$2,550
Avg Price
$1,486
Days on Market
43 days
Sold listings
12
Min Sold Price
$16
Max Sold Price
$3,000
Avg Sold Price
$1,450
Days until Sold
92 days
Nearby Places
Additional Information about 48 Porritt Street Unit Upper












