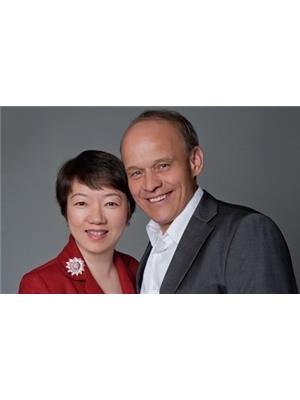607 3557 Sawmill Crescent, Vancouver
- Bedrooms: 1
- Bathrooms: 1
- Living area: 669 square feet
- Type: Apartment
- Added: 3 days ago
- Updated: 2 days ago
- Last Checked: 19 hours ago
Welcome to One Town Center in the River District. This stunning contemporary 1-bedroom plus den home features an open living space with a balcony overlooking the picturesque courtyard. The concrete building features soaring ceilings and a gourmet European chef's kitchen with stainless steel Jenn-Air gas appliances, including a stove-top, oven, and fridge. Quartz countertops are found throughout the home. The spa-inspired ensuite, air conditioning, and Nu-Heat bathroom floors add extra comfort. Enjoy resort-style living with access to CLUB CENTRAL, a 14,000 sq. ft. of amenities, including a resident lounge with a kitchen, two guest suites, and nearby walking & bike paths. Step directly outside of your building to find Save on foods, Shoppers, Everything Wine, Starbucks, Booster Juice, and MORE! 1 Parking + 1 Storage Included. Pet + Rental Friendly. Come check it out before it´s gone! Open House Sat + Sun 2-4PM (id:1945)
powered by

Property Details
- Cooling: Air Conditioned
- Heating: Heat Pump, Electric
- Year Built: 2018
- Structure Type: Apartment
Interior Features
- Appliances: All
- Living Area: 669
- Bedrooms Total: 1
Exterior & Lot Features
- View: View
- Lot Features: Central location, Wheelchair access
- Parking Total: 1
- Pool Features: Indoor pool
- Parking Features: Underground
- Building Features: Exercise Centre, Guest Suite
Location & Community
- Common Interest: Condo/Strata
- Community Features: Pets Allowed With Restrictions, Rentals Allowed With Restrictions
Property Management & Association
- Association Fee: 431.37
Tax & Legal Information
- Tax Year: 2024
- Parcel Number: 030-448-441
- Tax Annual Amount: 1926.34
This listing content provided by REALTOR.ca has
been licensed by REALTOR®
members of The Canadian Real Estate Association
members of The Canadian Real Estate Association
















