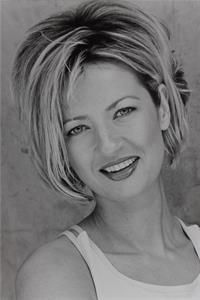36 Drummond Street, Newboro
- Bedrooms: 2
- Bathrooms: 2
- Type: Residential
- Added: 35 days ago
- Updated: 4 days ago
- Last Checked: 13 hours ago
OPEN HOUSE - Saturday November 23, 2024 - NOON - 2PM Looking for a great starter home or are you an empty nester looking to downsize? Check this home out! Conveniently located on Drummond Street in Newboro, this 1-1/2 story, 2 bedroom home also features a full 4-pc bathroom on the second level and 2pc bathroom on the main level. Kitchen and dining room offer an open concept with a separate living room for a more quiet space. The large mud room at the rear of the home also accommodates the main floor laundry and access to the oversized 300ft deep lot. The detached workshop is insulated and has hydro. The lot has many mature trees and plenty of room for outdoor activities. Minutes to Westport, easy commute to Smiths Falls and Kingston! (id:1945)
powered by

Property DetailsKey information about 36 Drummond Street
- Cooling: None
- Heating: Baseboard heaters, Forced air, Propane
- Year Built: 1900
- Structure Type: House
- Exterior Features: Vinyl
- Foundation Details: Stone
Interior FeaturesDiscover the interior design and amenities
- Basement: Unfinished, Crawl space, Low
- Flooring: Hardwood, Ceramic, Vinyl
- Appliances: Washer, Refrigerator, Stove, Dryer
- Bedrooms Total: 2
- Bathrooms Partial: 1
Exterior & Lot FeaturesLearn about the exterior and lot specifics of 36 Drummond Street
- Lot Features: Treed
- Water Source: Drilled Well
- Lot Size Units: acres
- Parking Total: 4
- Parking Features: Gravel
- Road Surface Type: Paved road
- Lot Size Dimensions: 0.74
Location & CommunityUnderstand the neighborhood and community
- Common Interest: Freehold
- Community Features: School Bus
Utilities & SystemsReview utilities and system installations
- Sewer: Septic System
Tax & Legal InformationGet tax and legal details applicable to 36 Drummond Street
- Tax Year: 2024
- Parcel Number: 442850342
- Tax Annual Amount: 1457
- Zoning Description: Residential
Room Dimensions

This listing content provided by REALTOR.ca
has
been licensed by REALTOR®
members of The Canadian Real Estate Association
members of The Canadian Real Estate Association
Nearby Listings Stat
Active listings
1
Min Price
$299,000
Max Price
$299,000
Avg Price
$299,000
Days on Market
34 days
Sold listings
1
Min Sold Price
$399,900
Max Sold Price
$399,900
Avg Sold Price
$399,900
Days until Sold
165 days
Nearby Places
Additional Information about 36 Drummond Street
































