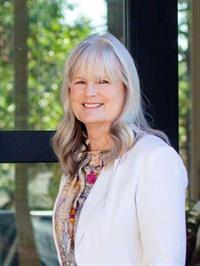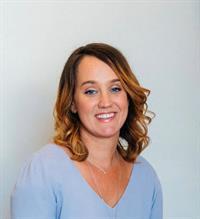198 2465 Apollo Dr, Nanoose Bay
- Bedrooms: 2
- Bathrooms: 1
- Living area: 1447 square feet
- Type: Mobile
- Added: 2 days ago
- Updated: 1 days ago
- Last Checked: 7 hours ago
This meticulously maintained 2 bedroom and a den/flex room home is situated in the popular Schooner Bay Manor Mobile Home Park. Recent updates include a new hot water tank (2024) new roof (2017), newer vinyl windows, new plumbing fixtures a cozy wood stove, an efficient heat pump to keep cool in the summer. Featuring a renovated kitchen with wall to wall storage to display your special treasures and offering ample storage.. The bright open floor plan features plenty of windows for a very welcoming feel to the home. A large fully enclosed sun porch, huge storage room/workshop and shed provide plenty of space for your hobbies. Additional features include parking for three vehicles, rain barrels installed on three corners. On your doorstep is a grocery store, pharmacy, bank, library, dentist, community centre and walking trails. Conveniently located between Parksville and Nanaimo you will love the rural feel with all amenities a short drive away. Wheel Chair friendly with ramp access. (id:1945)
powered by

Property Details
- Cooling: Air Conditioned
- Heating: Heat Pump, Electric
- Year Built: 1990
- Structure Type: Manufactured Home
Interior Features
- Living Area: 1447
- Bedrooms Total: 2
- Fireplaces Total: 1
- Above Grade Finished Area: 1032
- Above Grade Finished Area Units: square feet
Exterior & Lot Features
- Lot Features: Level lot, Other, Marine Oriented
- Parking Total: 3
Location & Community
- Common Interest: Leasehold
- Subdivision Name: SCHOONER BAY MANOR SENIORS HOME PARK
- Community Features: Pets Allowed, Age Restrictions
Property Management & Association
- Association Fee: 466.4
Business & Leasing Information
- Lease Amount Frequency: Monthly
Tax & Legal Information
- Zoning: Multi-Family
- Tax Annual Amount: 1062
- Zoning Description: MHP
Room Dimensions
This listing content provided by REALTOR.ca has
been licensed by REALTOR®
members of The Canadian Real Estate Association
members of The Canadian Real Estate Association


















