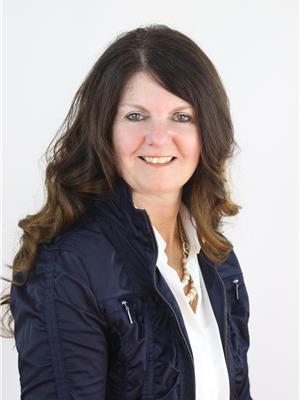83 Ridgeview Crescent Unit 2, Waterloo
- Bedrooms: 2
- Bathrooms: 1
- Living area: 580 square feet
- Type: Residential
- Added: 6 hours ago
- Updated: 5 hours ago
- Last Checked: 7 minutes ago
Welcome to 83 RIDGEVIEW Crescent, Waterloo. This stunning Legal duplex downstairs unit offers 2-bedroom 1 bathroom, single car garage + 2 extra parking spots. There are 2 entrances. Recently renovated, new kitchen, new bathroom etc. Stacked Washer/Dryer locates in Kitchen. This home Located on a mature, quiet crescent, the lovely corner lot has No Sidewalks which means No shoveling during the long Winter. This home is truly a gem and provides a unique incredible opportunity to live in a very desired part of the Region! Close to #201 bus route. (id:1945)
Property Details
- Cooling: Central air conditioning
- Heating: Forced air, Natural gas
- Stories: 1
- Structure Type: House
- Exterior Features: Wood, Brick, Aluminum siding
- Foundation Details: Poured Concrete
- Architectural Style: Raised bungalow
- Construction Materials: Wood frame
Interior Features
- Basement: None
- Appliances: Washer, Refrigerator, Water softener, Stove, Dryer, Microwave
- Living Area: 580
- Bedrooms Total: 2
- Fireplaces Total: 1
- Above Grade Finished Area: 580
- Above Grade Finished Area Units: square feet
- Above Grade Finished Area Source: Other
Exterior & Lot Features
- Lot Features: Southern exposure, Corner Site, Paved driveway, Automatic Garage Door Opener
- Water Source: Municipal water
- Parking Total: 3
- Parking Features: Attached Garage
Location & Community
- Directions: Fischer Hallman Road South / Thorndale Drive / Ridegview Crescent
- Common Interest: Freehold
- Subdivision Name: 439 - Westvale
- Community Features: Quiet Area, School Bus
Property Management & Association
- Association Fee Includes: Insurance
Business & Leasing Information
- Total Actual Rent: 1600
- Lease Amount Frequency: Monthly
Utilities & Systems
- Sewer: Municipal sewage system
Tax & Legal Information
- Tax Annual Amount: 4589.82
- Zoning Description: SR2A
Room Dimensions
This listing content provided by REALTOR.ca has
been licensed by REALTOR®
members of The Canadian Real Estate Association
members of The Canadian Real Estate Association
















