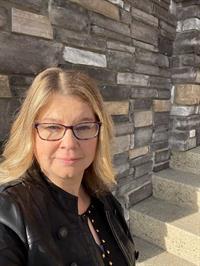108 Hampstead Mews Nw, Calgary
- Bedrooms: 6
- Bathrooms: 5
- Living area: 3217.52 square feet
- Type: Residential
- Added: 42 days ago
- Updated: 29 days ago
- Last Checked: 15 hours ago
Stunning Two-Story Custom Home - 3,217 sq ft, 6 Beds, 5 BathsWelcome to this breathtaking, custom-built two-story home that spans over 3,217 sq ft and is designed to offer the perfect blend of luxury, comfort, and functionality. This 6-bedroom, 5-bathroom masterpiece boasts a wide range of high-end features, making it an ideal space for families to live and entertain. Main Floor - Spacious living room and family room with a double-sided fireplace that divides the two areas, creating a warm and inviting atmosphere.Elegant dining room, perfect for family meals and gatherings. Custom kitchen with premium KitchenAid appliances, including a gas stove, double-door fridge, and dishwasher. The kitchen also features beautiful granite countertops and an abundance of cabinet storage, including a separate spice kitchen for culinary adventures.Upgraded plumbing and lighting fixtures throughout. Mudroom entrance from the attached double garage for added convenience and storage. Upper floor-Master bedroom with a stunning 5-piece ensuite, including a soaking tub by the window, offering breathtaking views. The ensuite also features heated floors and a walk-in closet with generous storage space. Two additional bedrooms share a 3-piece bathroom with a bathtub .A large bonus area upstairs, perfect for a game room, lounge, or entertainment space. Laundry room with a full-sized washer and dryer, conveniently located on the upper floor. Basement - Finished basement includes an additional bedroom with a walk-in closet and a full, custom bathroom. Expansive recreation area perfect for a home theater or play area. Wet bar for ultimate relaxation and hosting. Large windows and a walkout to the beautifully landscaped backyard, complete with an irrigation system and fencing. Additional features -Central A/C for year-round comfort. Glass stair railing for a modern touch. Security cameras for peace of mind.The Hamptons provides an unparalleled lifestyle with scenic hiking trails, bike paths, golf courses, and beautiful natural surroundings right outside your door. Conveniently located near parks, public transportation, The Hamptons School, Tom Baines School, CJP school , Church hills high school golf clubs, and shopping centers, with quick access to Stoney Trail and Shaganappi trail, this neighborhood is perfect for families looking for both convenience and peace. Don’t miss the chance to experience the best of Hamptons living – book your showing today! (id:1945)
powered by

Property DetailsKey information about 108 Hampstead Mews Nw
Interior FeaturesDiscover the interior design and amenities
Exterior & Lot FeaturesLearn about the exterior and lot specifics of 108 Hampstead Mews Nw
Location & CommunityUnderstand the neighborhood and community
Tax & Legal InformationGet tax and legal details applicable to 108 Hampstead Mews Nw
Room Dimensions

This listing content provided by REALTOR.ca
has
been licensed by REALTOR®
members of The Canadian Real Estate Association
members of The Canadian Real Estate Association
Nearby Listings Stat
Active listings
5
Min Price
$598,500
Max Price
$1,589,900
Avg Price
$1,059,460
Days on Market
87 days
Sold listings
1
Min Sold Price
$750,000
Max Sold Price
$750,000
Avg Sold Price
$750,000
Days until Sold
136 days
Nearby Places
Additional Information about 108 Hampstead Mews Nw

















