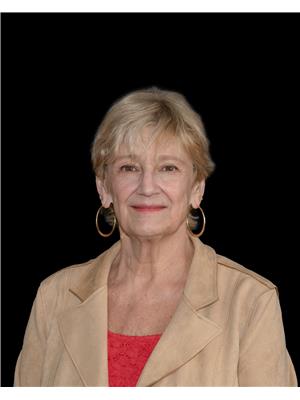3510 Erickson Road Unit 19, Erickson
- Bedrooms: 2
- Bathrooms: 2
- Living area: 1280 square feet
- Type: Mobile
- Added: 10 days ago
- Updated: 9 days ago
- Last Checked: 12 hours ago
Antique Mobile Home Park - Desirable ! Rural Setting. Quiet Area . Mountain Views . Close to Shopping , Hospital , Rec Centre , Kootenay Lake , Golf , Recreation and Parks . Even public Transit . Paved Road . Fire Protection . Unique Floor Plan . 1,280 S.F. 2 - Bedrooms , 2- Bathrooms one being an Ensuite . Kitchen / Dining area with lots of Oak Cupboards and counter space . Large Addition . Large Family Room with gas Fireplace . Den with built in work station and filing cabinets . Lots of Windows . Full length windows facing South with metal awnings . All window coverings included . Closed in Sitting Room with Furniture . New Shingles 2024 . Gas Furnace 2021 . Heat Pump for A/C . Carport . Shed. Park has additional parking for vehicles , RV's , Boats and Garden Space . Yard Fully Landscaped . Home comes with Appliances , Furniture , Tools and even the Plants !! Pad Rent includes water and septic. Call your Realtor to View. (id:1945)
powered by

Property DetailsKey information about 3510 Erickson Road Unit 19
- Roof: Asphalt shingle, Unknown
- Cooling: Heat Pump
- Heating: Heat Pump, Forced air, See remarks
- Stories: 1
- Year Built: 1975
- Structure Type: Manufactured Home
- Exterior Features: Aluminum
- Foundation Details: See Remarks
- Type: Mobile Home
- Size: 1,280 S.F.
- Bedrooms: 2
- Bathrooms: 2
- Ensuite: true
- Unique Floor Plan: true
Interior FeaturesDiscover the interior design and amenities
- Flooring: Carpeted, Linoleum
- Appliances: Washer, Refrigerator, Range - Electric, Dryer
- Living Area: 1280
- Bedrooms Total: 2
- Fireplaces Total: 1
- Fireplace Features: Gas, Unknown
- Kitchen: Cupboards: Lots of Oak Cupboards, Counter Space: Lots of Counter Space
- Living Room: Family Room: Size: Large, Fireplace: Gas Fireplace, Den: Features: Work Station: Built-in work station, Filing Cabinets: Included, Windows: Type: Full length windows, Orientation: South, Awnings: Metal awnings, Window Coverings: Included
- Sitting Room: Enclosure: Closed in Sitting Room, Furnishings: Furniture included
Exterior & Lot FeaturesLearn about the exterior and lot specifics of 3510 Erickson Road Unit 19
- View: Mountain view, View (panoramic)
- Lot Features: Level lot, Private setting
- Water Source: Community Water User's Utility
- Parking Total: 5
- Parking Features: Carport
- Landscaping: Fully Landscaped
- Carport: true
- Shed: true
- Parking: Additional Parking: Vehicles: true, RVs: true, Boats: true, Garden Space: true
- Shingles: Year: 2024
Location & CommunityUnderstand the neighborhood and community
- Common Interest: Freehold
- Community Features: Adult Oriented, Rural Setting, Seniors Oriented
- Setting: Rural Setting
- Area: Quiet Area
- Views: Mountain Views
- Proximity: Shopping: true, Hospital: true, Recreation Centre: true, Kootenay Lake: true, Golf: true, Parks: true, Public Transit: true
- Road: Paved Road
- Fire Protection: true
Business & Leasing InformationCheck business and leasing options available at 3510 Erickson Road Unit 19
- Not Specified: true
Property Management & AssociationFind out management and association details
- Association Fee: 355
- Association Fee Includes: Pad Rental
- Pad Rent: Includes: Water, Septic
Utilities & SystemsReview utilities and system installations
- Sewer: Septic tank
- Utilities: Water, Sewer, Natural Gas, Cable, Telephone
- Gas Furnace: Year: 2021
- Heat Pump: For A/C
Tax & Legal InformationGet tax and legal details applicable to 3510 Erickson Road Unit 19
- Zoning: Residential
- Parcel Number: 000-000-000
- Tax Annual Amount: 505.44
- Not Specified: true
Additional FeaturesExplore extra features and benefits
- Inclusion: Appliances, Furniture, Tools, Plants
Room Dimensions

This listing content provided by REALTOR.ca
has
been licensed by REALTOR®
members of The Canadian Real Estate Association
members of The Canadian Real Estate Association
Nearby Listings Stat
Active listings
6
Min Price
$175,000
Max Price
$2,255,500
Avg Price
$1,072,400
Days on Market
153 days
Sold listings
0
Min Sold Price
$0
Max Sold Price
$0
Avg Sold Price
$0
Days until Sold
days

































