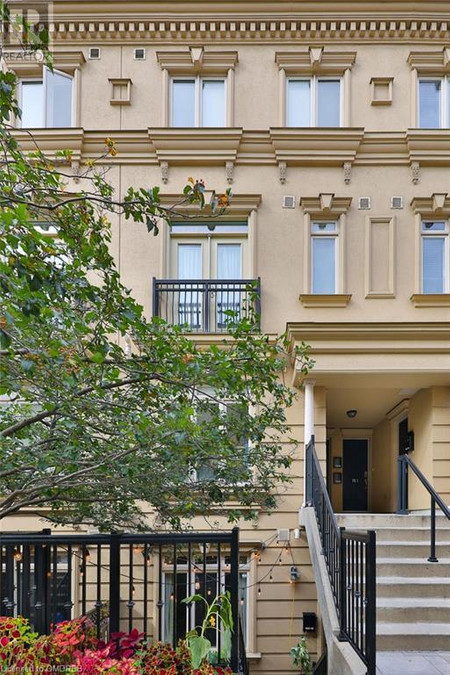80 80 Park Lane Circle, Clarington
- Bedrooms: 3
- Bathrooms: 1
- Type: Townhouse
- Added: 8 days ago
- Updated: 8 days ago
- Last Checked: 8 hours ago
Offers Welcome Anytime - No Need To Wait For A Bidding Day! Amazing First-Time Home Buyer Opportunity! Enter The Market In This Modern, Updated End-Unit Townhouse W/ Fully Fenced, Private Yard Wrapped In Mature Trees! Quiet, Sought-After Well Managed Community W/ Extremely Affordable Maintenance Fees. Spacious Main Level Liv Room & Updated Kit W/Breakfast Bar. Large Dining Area And Brand New Drive Way. This Home Is An Exceptional Find For First-Time Buyers Or Families Seeking Ample Room To Grow. Located In A Serene, Well-Maintained Community With Affordable Maintenance Fees, This Mature Neighbourhood Offers Easy Access To Schools, Transit, Shopping, And The 401, Ensuring A Seamless Commute. Step Inside To A Welcoming Foyer On The Ground Level, Leading To A Bright And Spacious Above-Grade Recreation Area And Laundry Area. This Versatile Space Includes A W/O Private Yard. Don't Miss This Opportunity To Own A Beautiful Home In Bowmanville's Sought-After Community! (id:1945)
powered by

Property Details
- Cooling: Central air conditioning
- Heating: Forced air, Natural gas
- Stories: 3
- Structure Type: Row / Townhouse
- Exterior Features: Brick
Interior Features
- Basement: Walk out, N/A
- Appliances: Washer, Refrigerator, Dishwasher, Stove, Dryer
- Bedrooms Total: 3
Exterior & Lot Features
- Parking Total: 2
- Parking Features: Garage
Location & Community
- Directions: Spry Ave & Lawrence Cres
- Common Interest: Condo/Strata
- Community Features: Pet Restrictions
Property Management & Association
- Association Fee: 400.67
- Association Name: No. 1 Simply Property Management Ltd.
- Association Fee Includes: Common Area Maintenance, Water, Insurance, Parking
Tax & Legal Information
- Tax Year: 2023
- Tax Annual Amount: 2375.78
Room Dimensions

This listing content provided by REALTOR.ca has
been licensed by REALTOR®
members of The Canadian Real Estate Association
members of The Canadian Real Estate Association












