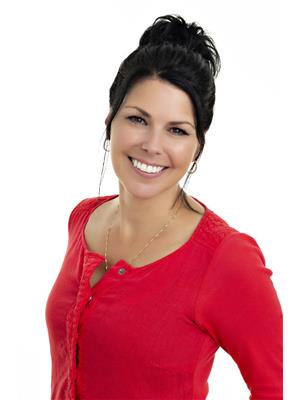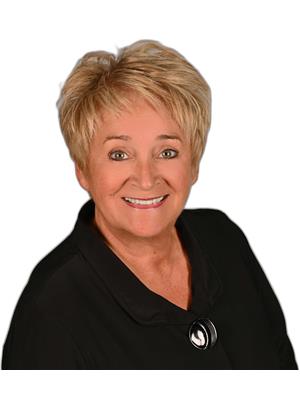429 Principale Street, Clair
- Bedrooms: 5
- Bathrooms: 2
- Living area: 1107 square feet
- Type: Residential
- Added: 37 days ago
- Updated: 22 days ago
- Last Checked: 7 hours ago
Beautiful 3 bedroom bungalow with a 2 bedroom apartment in the basement. On the main floor, you will find an open-concept space including the living room, dinette and a renovated kitchen with new cabinets, an island and benches. A renovated bathroom also includes a laundry room. In the finished basement, you will find a kitchen with a large island and benches, a living room, a bathroom, a laundry room and 2 bedrooms. In addition, there is direct access from the basement to the backyard. Heating is provided by electric baseboards and 2 heat pumps. The floors are hardwood, ceramic and floating. The house is also connected to a generator in case of a power outage. Attached to the house, you will find a 25' x 27' garage/carport, as well as a 10' x 18' shed and a garage door. The property is located on a large fully landscaped lot of 33,369 square feet (3100 square meters) without neighbors. This home is ideal for a first time home buyer looking for additional income to help pay the mortgage. Call to schedule a viewing! (id:1945)
powered by

Show More Details and Features
Property DetailsKey information about 429 Principale Street
Interior FeaturesDiscover the interior design and amenities
Exterior & Lot FeaturesLearn about the exterior and lot specifics of 429 Principale Street
Location & CommunityUnderstand the neighborhood and community
Utilities & SystemsReview utilities and system installations
Tax & Legal InformationGet tax and legal details applicable to 429 Principale Street
Room Dimensions

This listing content provided by REALTOR.ca has
been licensed by REALTOR®
members of The Canadian Real Estate Association
members of The Canadian Real Estate Association
Nearby Listings Stat
Nearby Places
Additional Information about 429 Principale Street
















