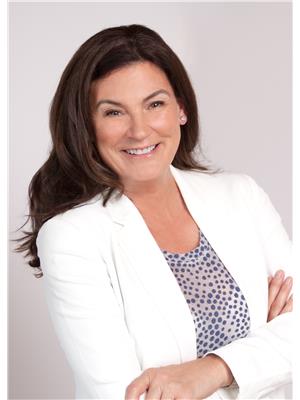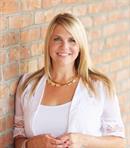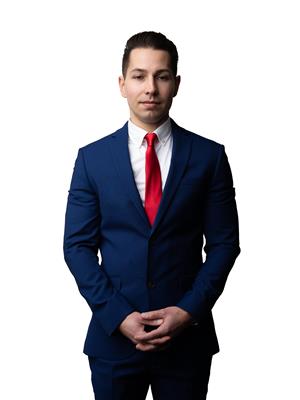640 Wardlaw Street Unit 304, Kelowna
- Bedrooms: 2
- Bathrooms: 2
- Living area: 970 square feet
- Type: Apartment
- Added: 66 days ago
- Updated: 26 days ago
- Last Checked: 5 hours ago
LOCATION LOCATION LOCATION Pandosy Village and only 4 blocks to the lake. >> This brand new GST Paid, TOP FLOOR 891 sq ft plus 240 sq ft of covered deck, 2 Bedroom, 2 Bathroom with high end finishes through out.. Upgrade's include engineered hard floors through out, waterfall kitchen island both sides, in floor heating in both bathrooms and built in electric ceiling heater on the deck= over $20,000.00. This is a home is a must see with the solid wood doors, Spa like bathrooms, 9 ft ceilings, air conditioning, stainless steel appliances, including a fridge with water and ice. All closets have wood shelving.. Pandosy Village is located approximately 1km south of Downtown Kelowna and is an easy 5 minute walk to Downtown Kelowna or take 10 or more minutes along the water- front path to enjoy the vibrancy of this unique community. (id:1945)
powered by

Property DetailsKey information about 640 Wardlaw Street Unit 304
Interior FeaturesDiscover the interior design and amenities
Exterior & Lot FeaturesLearn about the exterior and lot specifics of 640 Wardlaw Street Unit 304
Location & CommunityUnderstand the neighborhood and community
Property Management & AssociationFind out management and association details
Utilities & SystemsReview utilities and system installations
Tax & Legal InformationGet tax and legal details applicable to 640 Wardlaw Street Unit 304
Additional FeaturesExplore extra features and benefits
Room Dimensions

This listing content provided by REALTOR.ca
has
been licensed by REALTOR®
members of The Canadian Real Estate Association
members of The Canadian Real Estate Association
Nearby Listings Stat
Active listings
191
Min Price
$48,000
Max Price
$4,999,000
Avg Price
$843,073
Days on Market
86 days
Sold listings
34
Min Sold Price
$52,000
Max Sold Price
$1,589,999
Avg Sold Price
$709,535
Days until Sold
101 days
















