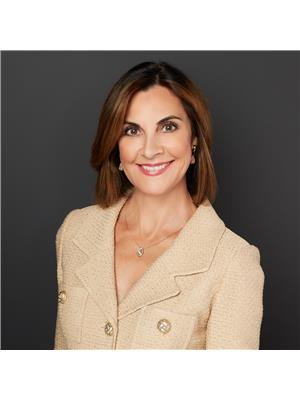710 Royal Avenue Sw, Calgary
- Bedrooms: 4
- Bathrooms: 4
- Living area: 2765.82 square feet
- Type: Townhouse
- Added: 7 days ago
- Updated: 3 days ago
- Last Checked: 20 hours ago
This over 2700 sq ft. beautifully renovated contemporary 4 bedroom brownstone townhome with 2 rooftop patios, (one overlooking downtown Calgary) is located in the highly desirable community of lower mount royal. Upon entering the open concept main living area, you are struck by the site finished hardwood, and abundance of natural sunlight. The living room overlooks the South facing large windows. The spacious dining area opens to the fabulous chef’s kitchen with custom Denca cabinetry, high-end stainless-steel appliances including a new Blomberg refrigerator (2021), and Bosch dishwasher, a custom stainless hood fan, and a large hidden pantry. The back family room features a stunning granite fireplace, a large sitting area and desk space along with a hidden powder room. This property also includes a Control 4 smart home system for lighting and home audio. Upstairs is the massive primary bedroom with vaulted ceilings, huge spa ensuite, Juliet balcony, and a multitude of built in hidden closets. A secondary bedroom/dressing room features numerous additional custom built in shelving and closet storage. A third bedroom, full bathroom, and laundry room complete this level. The 3rd story loft is perfect for an office, or den, and features 2 fabulous decks one facing South into the neighbourhood of Mount Royal, and the other with downtown views. The lower-level renovation was completed in January 2023 and offers an additional 4th bedroom, bathroom, and gym area. The stunning back patio was completely re-landscaped in 2021 featuring a poured concrete fully enclosed back garden with custom designed concrete planters, perfect for entertaining. Enjoy the extra storage and parking with the attached double car garage. NO MONTHLY CONDO FEES. This easily walkable townhome to all of the shops and restaurants on 17th Avenue, and a 10-minute walk to the downtown core is exceptional value. (id:1945)
powered by

Property Details
- Cooling: Central air conditioning, Partially air conditioned
- Heating: Forced air
- Stories: 2
- Year Built: 1989
- Structure Type: Row / Townhouse
- Exterior Features: Brick
- Foundation Details: Poured Concrete
- Construction Materials: Wood frame
Interior Features
- Basement: Finished, Partial
- Flooring: Hardwood, Carpeted, Other, Ceramic Tile
- Appliances: Washer, Refrigerator, Water softener, Gas stove(s), Dishwasher, Dryer, Microwave, Hood Fan, Window Coverings, Garage door opener
- Living Area: 2765.82
- Bedrooms Total: 4
- Fireplaces Total: 1
- Bathrooms Partial: 1
- Above Grade Finished Area: 2765.82
- Above Grade Finished Area Units: square feet
Exterior & Lot Features
- Lot Features: See remarks, Closet Organizers
- Lot Size Units: square meters
- Parking Total: 2
- Parking Features: Attached Garage
- Lot Size Dimensions: 668.00
Location & Community
- Common Interest: Condo/Strata
- Street Dir Suffix: Southwest
- Subdivision Name: Lower Mount Royal
- Community Features: Pets Allowed With Restrictions
Property Management & Association
- Association Fee: 204
- Association Name: Self Managed
- Association Fee Includes: Insurance
Tax & Legal Information
- Tax Year: 2024
- Parcel Number: 0016694937
- Tax Annual Amount: 9469
- Zoning Description: M-CG d30
Room Dimensions
This listing content provided by REALTOR.ca has
been licensed by REALTOR®
members of The Canadian Real Estate Association
members of The Canadian Real Estate Association
















