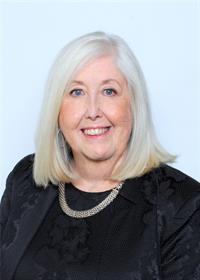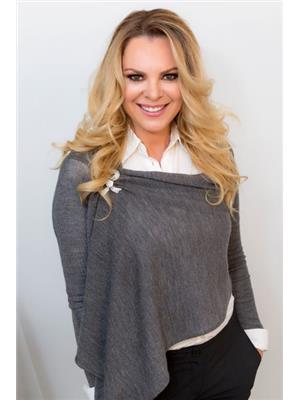100 Dean Avenue Unit 102, Barrie
- Bedrooms: 3
- Bathrooms: 2
- Living area: 1401 square feet
- Type: Apartment
- Added: 25 days ago
- Updated: 7 days ago
- Last Checked: 21 hours ago
Welcome to this showstopper! Gorgeous 3 Bedroom, 2 bathroom 1,401 sq ft corner suite at Yonge Station. This home has been fully upgraded and shows like a model home. Custom kitchen includes granite counters, custom lighting, glass tile back splash and soft close cabinetry. The lower cabinets are all drawers (21 in total) and include an integrated dishwasher, pull out recycling centre and garbage container. Appliances include a newer stainless-steel fridge (1yr) with water and ice, induction cook-top, built-in oven and microwave. The kitchen gives way to a large dining room with barn door, built-in cabinetry, crown moulding, beautiful decorative brick wall with mounted electric fireplace, a huge window overlooking the established quiet neighbourhood. Main living area includes custom engineered hardwood flooring throughout the suite, crown moulding, electric fireplace, wall mounted Smart TV, walk-out to an oversized private balcony with rare natural gas hookup for your gas bbq. The primary bedroom includes his and hers closets, ceiling fan, ensuite bath with walk-in shower & custom built-in upright cabinet. This room will comfortably accommodate a king-size bed. Second and third bedrooms are spacious. Many other features include custom blinds & valances, 9-foot ceilings, upgraded lighting with beautiful modern pieces, upgraded baseboards, and painted doors – lovely contrast. Ensuite laundry with full size washer & dryer. Quiet and friendly building with social gatherings, two pets any size permitted, elevator, well-maintained building with lots of visitor parking. Separate onsite fitness centre, spacious park like courtyard for your outdoor enjoyment. Steps to neighbourhood amenities, shopping, library, Go Train, schools, restaurants and entertainment, excellent walk score. Two parking spaces (1 indoor, 1 outdoor) and an extra-large locker with shelving included. Perfect place to call home, just move in and enjoy! (id:1945)
powered by

Property Details
- Cooling: Central air conditioning
- Heating: Forced air, Natural gas
- Stories: 1
- Structure Type: Apartment
- Exterior Features: Stucco, Metal, Brick Veneer
- Foundation Details: Poured Concrete
Interior Features
- Basement: None
- Appliances: Washer, Refrigerator, Dishwasher, Stove, Dryer, Oven - Built-In, Window Coverings, Microwave Built-in
- Living Area: 1401
- Bedrooms Total: 3
- Fireplaces Total: 2
- Fireplace Features: Electric, Other - See remarks
- Above Grade Finished Area: 1401
- Above Grade Finished Area Units: square feet
- Above Grade Finished Area Source: Builder
Exterior & Lot Features
- Lot Features: Southern exposure, Balcony, Automatic Garage Door Opener
- Water Source: Municipal water
- Parking Total: 2
- Parking Features: Underground, Visitor Parking
- Building Features: Exercise Centre
Location & Community
- Directions: Yonge St S to Madalaine Drive to Dean Avenue
- Common Interest: Condo/Strata
- Subdivision Name: BA09 - Painswick
Property Management & Association
- Association Fee: 729.12
- Association Fee Includes: Landscaping, Property Management, Water, Insurance, Parking
Utilities & Systems
- Sewer: Municipal sewage system
Tax & Legal Information
- Tax Annual Amount: 4520.42
- Zoning Description: Residential
Additional Features
- Security Features: Smoke Detectors
Room Dimensions
This listing content provided by REALTOR.ca has
been licensed by REALTOR®
members of The Canadian Real Estate Association
members of The Canadian Real Estate Association
















