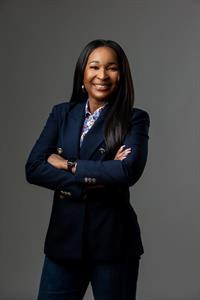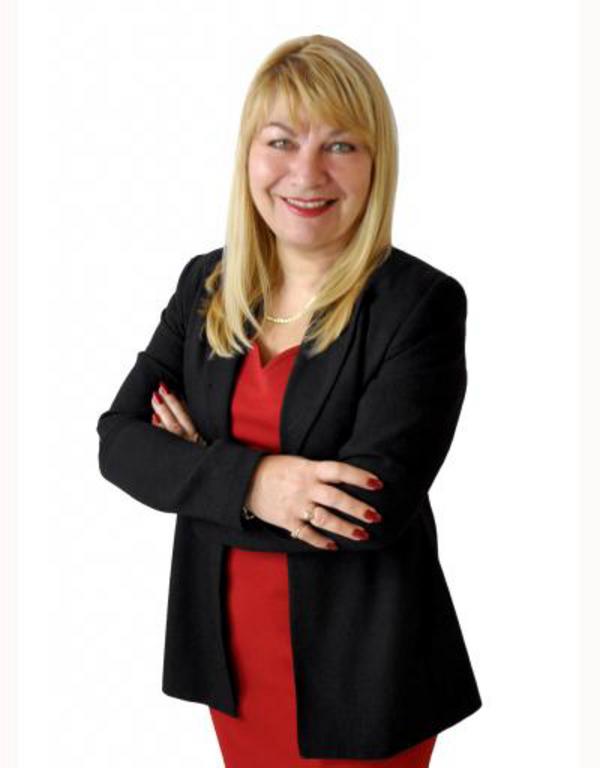140 Eversyde Boulevard Sw, Calgary
- Bedrooms: 3
- Bathrooms: 3
- Living area: 1124.43 square feet
- Type: Duplex
- Added: 2 days ago
- Updated: 1 days ago
- Last Checked: 11 hours ago
OPEN HOUSE OCT 5 & 6 SAT & SUN 2-4PM Welcome to Your Dream Home!Step into over 1,400 sq ft of beautifully designed living space, featuring three spacious bedrooms and 2.5 bathrooms, complemented by a double garage and a fully finished basement. And the cherry on top? There are absolutely no condo fees!Embrace outdoor living with a large back deck, perfect for entertaining friends and family, and a generous yard that includes a charming greenhouse for your gardening dreams. The covered front veranda enhances the home’s curb appeal, overlooking a serene, tree-lined boulevard that invites warmth and tranquility.Inside, this home is equipped with six modern appliances and built-in speakers for a seamless music experience. The maple kitchen, featuring a raised breakfast bar and a convenient pantry, beautifully blends style and functionality, making it ideal for all your culinary adventures. The master bedroom offers a retreat-like feel with a spacious walk-in closet to accommodate all your storage needs.The fully developed basement serves as the perfect family retreat, showcasing a bright and inviting family room, a versatile den that can easily double as an additional bedroom, and a well-appointed 3-piece bath. The finished laundry area adds convenience to your daily routine.Prime LocationThis home is situated in a highly walkable neighborhood, just moments away from schools, public transportation, shopping, dining, and even a nearby Starbucks. An outdoor skating rink is just around the corner! Enjoy the perfect blend of suburban charm and urban convenience, with major shopping centers and the LRT only five minutes away. Plus, Spruce Meadows is nearby, and the stunning mountains are just a short 20-minute drive.Recent UpgradesRecent enhancements include new hardwood floors on the main level, a high-efficiency hot water tank, and brand-new stainless steel appliances, including a refrigerator, dishwasher, microwave, and humidifier. The furnace is serviced annuall y, ensuring long-term peace of mind.This home is truly a gem—don’t let it slip away! Schedule your showing today! (id:1945)
powered by

Property Details
- Cooling: None
- Heating: Forced air, Natural gas
- Stories: 2
- Year Built: 2006
- Structure Type: Duplex
- Exterior Features: Concrete, Vinyl siding
- Foundation Details: Poured Concrete
- Construction Materials: Poured concrete, Wood frame
Interior Features
- Basement: Finished, Full
- Flooring: Carpeted, Linoleum, Vinyl
- Appliances: Washer, Refrigerator, Dishwasher, Stove, Dryer, Microwave Range Hood Combo, Window Coverings
- Living Area: 1124.43
- Bedrooms Total: 3
- Bathrooms Partial: 1
- Above Grade Finished Area: 1124.43
- Above Grade Finished Area Units: square feet
Exterior & Lot Features
- Lot Features: Back lane, PVC window, No Animal Home, No Smoking Home, Level, Parking
- Lot Size Units: square feet
- Parking Total: 2
- Parking Features: Detached Garage, Covered, Other
- Lot Size Dimensions: 2960.00
Location & Community
- Common Interest: Freehold
- Street Dir Suffix: Southwest
- Subdivision Name: Evergreen
Tax & Legal Information
- Tax Lot: 147
- Tax Year: 2024
- Tax Block: 12
- Parcel Number: 0031469398
- Tax Annual Amount: 2720
- Zoning Description: DC (pre 1P2007)
Room Dimensions
This listing content provided by REALTOR.ca has
been licensed by REALTOR®
members of The Canadian Real Estate Association
members of The Canadian Real Estate Association

















