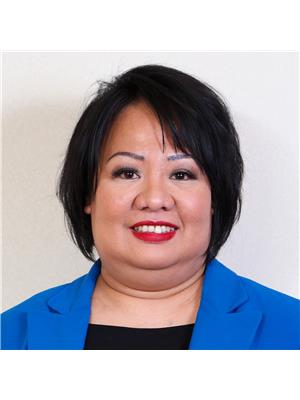1110 Southwood Avenue, Winnipeg
- Bedrooms: 2
- Bathrooms: 1
- Living area: 1017 square feet
- Type: Residential
- Added: 56 days ago
- Updated: 5 days ago
- Last Checked: 11 hours ago
1Jw//Winnipeg/Built in 2007, over 1000 sq.ft Bi-Level, with massive kitchen, maple cabinetry, and bright eating area. Open concept living room, two large bedrooms, and four piece bath, round out the main level. The basement has oversized windows that allow an abundance of natural light. Beautifully landscaped yard, complete with private deck under a pergola. Double attached garage, and ample extra parking, in a conveniently location. Book a showing Today! (id:1945)
powered by

Property Details
- Cooling: Central air conditioning
- Heating: Forced air, High-Efficiency Furnace, Natural gas
- Year Built: 2007
- Structure Type: House
- Architectural Style: Bi-level
Interior Features
- Flooring: Vinyl, Wall-to-wall carpet
- Appliances: Washer, Refrigerator, Dishwasher, Stove, Dryer, Blinds, Storage Shed, Window Coverings
- Living Area: 1017
- Bedrooms Total: 2
Exterior & Lot Features
- Lot Features: Back lane, Sump Pump
- Water Source: Municipal water
- Parking Features: Attached Garage, Other, Other
- Lot Size Dimensions: 0 x 0
Location & Community
- Common Interest: Freehold
Utilities & Systems
- Sewer: Municipal sewage system
Tax & Legal Information
- Tax Year: 2024
- Tax Annual Amount: 3922.99
Room Dimensions

This listing content provided by REALTOR.ca has
been licensed by REALTOR®
members of The Canadian Real Estate Association
members of The Canadian Real Estate Association















