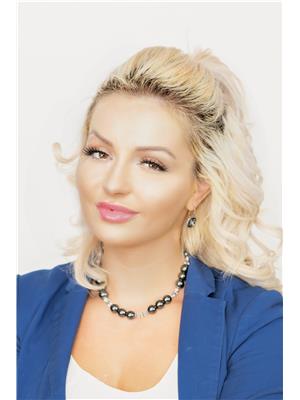28 288 Glover Road, Hamilton
- Bedrooms: 2
- Bathrooms: 2
- Type: Townhouse
- Added: 9 hours ago
- Updated: 8 hours ago
- Last Checked: 47 minutes ago
Start the new year off in a desired Branthaven built town house in a great Winona area. Easy access to QEW ideal for the Niagara or Toronto bound commuter. Close to shopping area of Fifty Road. Easy care free living. Open concept Kitchen/Great Room, Laminate flooring in Great Room and Dining Room. Ceramic tile flooring in bathroom. Quartz counter top in Kitchen and Bath. Quality carpet in Bedrooms and hallway. Separate Shower in main bath, soaker tub. Balcony off Dining Room and Primary Bedroom. Six appliances. Inside entry from garage to foyer. Quick possession available. Please no pets and this is a non smoking home. Immediate Possession available. Freshly painted throughout this home in a neutral tone Upcoming new Stoney Creek Go station not far away, a country feel with all amenities nearby at fifty road. It is the rent plus Heat and Hydro monthly (id:1945)
Property DetailsKey information about 28 288 Glover Road
- Cooling: Central air conditioning
- Heating: Forced air, Natural gas
- Stories: 3
- Structure Type: Row / Townhouse
- Exterior Features: Brick, Aluminum siding
- Foundation Details: Poured Concrete
Interior FeaturesDiscover the interior design and amenities
- Basement: Walk-up, N/A
- Flooring: Laminate
- Appliances: Washer, Refrigerator, Dishwasher, Stove, Dryer, Microwave, Blinds, Garage door opener, Garage door opener remote(s), Water Heater
- Bedrooms Total: 2
- Bathrooms Partial: 1
Exterior & Lot FeaturesLearn about the exterior and lot specifics of 28 288 Glover Road
- Lot Features: Flat site
- Water Source: Municipal water
- Parking Total: 2
- Parking Features: Attached Garage, Inside Entry
- Lot Size Dimensions: 185930021
Location & CommunityUnderstand the neighborhood and community
- Directions: Barton Street to Glover Road
- Common Interest: Freehold
Business & Leasing InformationCheck business and leasing options available at 28 288 Glover Road
- Total Actual Rent: 2600
- Lease Amount Frequency: Monthly
Utilities & SystemsReview utilities and system installations
- Sewer: Sanitary sewer
- Utilities: Sewer, Cable
Additional FeaturesExplore extra features and benefits
- Security Features: Smoke Detectors
Room Dimensions
| Type | Level | Dimensions |
| Living room | Second level | 3.51 x 5.05 |
| Dining room | Second level | 2.59 x 3.2 |
| Kitchen | Second level | 2.74 x 3.05 |
| Primary Bedroom | Third level | 3.51 x 3.66 |
| Bedroom | Third level | 2.54 x 3 |
| Foyer | Ground level | 2.9 x 1.68 |

This listing content provided by REALTOR.ca
has
been licensed by REALTOR®
members of The Canadian Real Estate Association
members of The Canadian Real Estate Association
Nearby Listings Stat
Active listings
5
Min Price
$2,600
Max Price
$3,000
Avg Price
$2,760
Days on Market
5 days
Sold listings
4
Min Sold Price
$13
Max Sold Price
$2,600
Avg Sold Price
$1,941
Days until Sold
40 days












